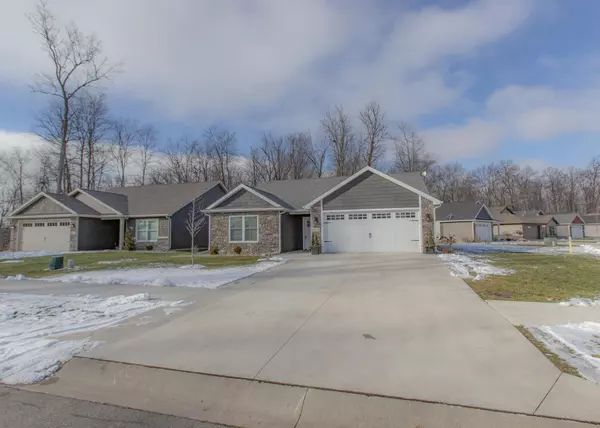For more information regarding the value of a property, please contact us for a free consultation.
Key Details
Sold Price $209,900
Property Type Single Family Home
Sub Type Site-Built Home
Listing Status Sold
Purchase Type For Sale
Square Footage 1,358 sqft
Subdivision North Pointe Woods
MLS Listing ID 202100965
Sold Date 02/19/21
Style One Story
Bedrooms 3
Full Baths 2
HOA Fees $60/mo
Abv Grd Liv Area 1,358
Total Fin. Sqft 1358
Year Built 2019
Annual Tax Amount $61
Tax Year 20202021
Lot Size 8,755 Sqft
Property Description
This thoughtfully designed, open-concept villa by Steury Builder is nearly new and features so many upgrades you will love! With a neutral color scheme, luxury vinyl plank flooring throughout, stainless steel appliances, 36" wide doorways, and custom lighting, this home is move-in ready! The wide foyer entry gives way to the huge vaulted great room, which is accented by an oversized ceiling fan with light. The kitchen will wow you with plentiful white custom cabinets with soft-close drawers, farmhouse sink with gooseneck faucet, premium Samsung appliances, ample recessed lighting, and a Pinterest-worthy walk-in pantry! The island offers extra seating as well as counter space for entertaining. The master bedroom ensuite is huge and bright. Oversized master bathroom has a walk-in shower, and an elevated-height sink and vanity. The oversized walk-in closet has professionally designed closet organizers. The second and third bedrooms both have ceiling fans with lights and custom closet organizers. The laundry room is conveniently located just off the two-car garage. If all of that is not enough, the 12' x 24' patio, accessed from the dining area, is enclosed with a low-maintenance vinyl privacy fence --a peaceful retreat to relax while still maintaining a view of the woods behind you. Landscaping recently expanded along the side and rear of the house to accent the corner lot. Relax-- for just $60 a month in HOA dues, all your mowing and snow removal is taken care of! This is the home you have been waiting for!
Location
State IN
Area Steuben County
Direction From downtown Angola, head north on N Wayne St. Turn right on E Harcourt. Left on Regency Drive. Property is second house on the left.
Rooms
Basement Slab
Dining Room 11 x 12
Kitchen Main, 14 x 13
Interior
Heating Forced Air, Gas
Cooling Central Air
Flooring Laminate
Fireplaces Type None
Appliance Dishwasher, Microwave, Refrigerator, Oven-Electric, Range-Electric, Water Heater Gas, Window Treatment-Blinds
Laundry Main, 6 x 8
Exterior
Garage Attached
Garage Spaces 2.0
Fence Partial, Privacy, Vinyl
Amenities Available 1st Bdrm En Suite, ADA Features, Attic Pull Down Stairs, Attic Storage, Breakfast Bar, Ceiling-Cathedral, Closet(s) Walk-in, Countertops-Laminate, Detector-Smoke, Disposal, Dryer Hook Up Gas/Elec, Foyer Entry, Garage Door Opener, Kitchen Island, Landscaped, Open Floor Plan, Pantry-Walk In, Patio Open, Pocket Doors, Stand Up Shower, Tub/Shower Combination, Great Room, Main Floor Laundry, Custom Cabinetry
Waterfront No
Roof Type Asphalt
Building
Lot Description 0-2.9999, Corner, Level
Story 1
Foundation Slab
Sewer City
Water City
Architectural Style Traditional
Structure Type Stone,Vinyl
New Construction No
Schools
Elementary Schools Carlin Park
Middle Schools Angola
High Schools Angola
School District Msd Of Steuben County
Read Less Info
Want to know what your home might be worth? Contact us for a FREE valuation!

Our team is ready to help you sell your home for the highest possible price ASAP

IDX information provided by the Indiana Regional MLS
Bought with Christina Koher • RE/MAX Results - Angola office
GET MORE INFORMATION




