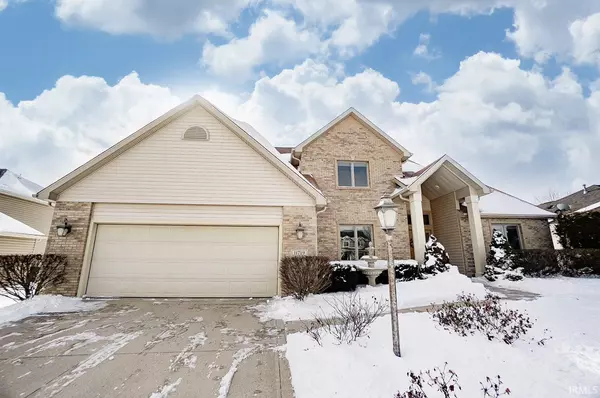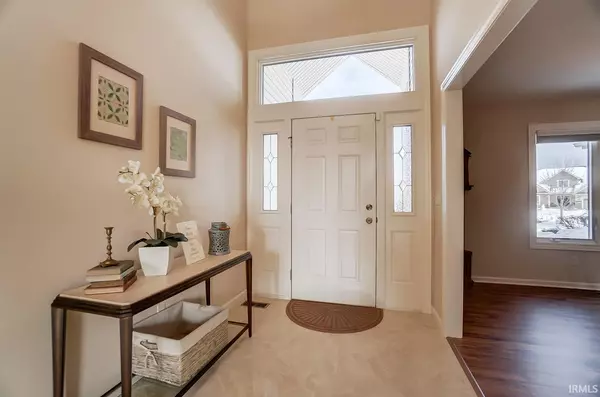For more information regarding the value of a property, please contact us for a free consultation.
Key Details
Sold Price $322,000
Property Type Single Family Home
Sub Type Site-Built Home
Listing Status Sold
Purchase Type For Sale
Square Footage 1,911 sqft
Subdivision Woodlands Of Liberty Mills
MLS Listing ID 202103827
Sold Date 03/03/21
Style Two Story
Bedrooms 3
Full Baths 2
Half Baths 1
HOA Fees $29/ann
Abv Grd Liv Area 1,911
Total Fin. Sqft 1911
Year Built 2007
Annual Tax Amount $2,839
Tax Year 2020
Lot Size 0.260 Acres
Property Description
Pristine one-owner home located on a quiet cul-de-sac in prime southwest location with excellent access to schools, YMCA, community park, walking trails, shopping and hospitals. This light and bright open floor plan 3 bedroom home has a main level master suite with walk-in ceramic tile shower, garden tub and twin vanities. The great room has a soaring ceiling and features a gas log vented fireplace flanked by windows overlooking the private backyard. You will enjoy the open kitchen that comes fully equipped with SS appliances and a walk-in pantry. The adjoining breakfast area has sliding glass door that opens onto the patio. Upper level offers 2 spacious bedrooms and a shared bathroom. Open unfinished basement is plumbed for an additional bathroom and a future wet bar. Updates include all new carpeting, and new luxury vinyl plank flooring in the formal dining room in 2021, new dishwasher and sump pump in 2017 and new water heater in 2016.
Location
State IN
Area Allen County
Zoning R1
Direction Past Homestead Rd West on Liberty Mills Rd, turn left onto Hemingway Run that becomes Hemingway Bay. Continue south to end of cul de sac. Home is third on right.
Rooms
Basement Partial Basement, Unfinished
Dining Room 14 x 12
Kitchen Main, 12 x 10
Interior
Heating Forced Air, Gas, Heat Pump
Cooling Central Air, Heat Pump
Flooring Carpet, Hardwood Floors, Tile, Vinyl
Fireplaces Number 1
Fireplaces Type Living/Great Rm, Gas Log, Vented
Appliance Dishwasher, Microwave, Refrigerator, Range-Electric, Sump Pump, Water Heater Gas
Laundry Main, 6 x 8
Exterior
Exterior Feature None
Garage Attached
Garage Spaces 2.0
Fence None
Amenities Available 1st Bdrm En Suite, Alarm System-Security, Attic Pull Down Stairs, Cable Ready, Ceiling Fan(s), Closet(s) Walk-in, Countertops-Laminate, Crown Molding, Detector-Carbon Monoxide, Detector-Smoke, Disposal, Dryer Hook Up Gas/Elec, Foyer Entry, Garage Door Opener, Garden Tub, Landscaped, Near Walking Trail, Pantry-Walk In, Patio Open, Pocket Doors, Range/Oven Hk Up Gas/Elec, Split Br Floor Plan, Twin Sink Vanity, Utility Sink, Stand Up Shower, Tub and Separate Shower, Tub/Shower Combination, Main Level Bedroom Suite, Formal Dining Room, Great Room, Main Floor Laundry, Sump Pump, Washer Hook-Up
Waterfront No
Roof Type Asphalt,Shingle
Building
Lot Description Cul-De-Sac
Story 2
Foundation Partial Basement, Unfinished
Sewer City
Water City
Structure Type Brick,Vinyl
New Construction No
Schools
Elementary Schools Lafayette Meadow
Middle Schools Summit
High Schools Homestead
School District Msd Of Southwest Allen Cnty
Read Less Info
Want to know what your home might be worth? Contact us for a FREE valuation!

Our team is ready to help you sell your home for the highest possible price ASAP

IDX information provided by the Indiana Regional MLS
Bought with Kelly York • North Eastern Group Realty
GET MORE INFORMATION




