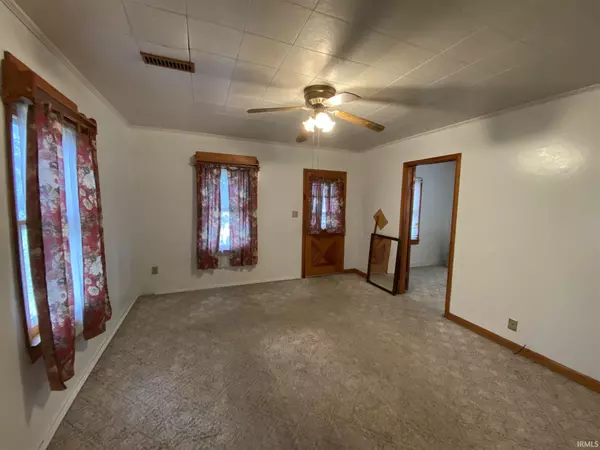For more information regarding the value of a property, please contact us for a free consultation.
Key Details
Sold Price $42,000
Property Type Single Family Home
Sub Type Site-Built Home
Listing Status Sold
Purchase Type For Sale
Square Footage 1,398 sqft
Subdivision Berlin Heights
MLS Listing ID 202103475
Sold Date 07/06/21
Style One Story
Bedrooms 3
Full Baths 2
Half Baths 2
Abv Grd Liv Area 1,398
Total Fin. Sqft 1398
Year Built 1928
Annual Tax Amount $888
Tax Year 2020
Lot Size 7,405 Sqft
Property Description
Many possibilities for this 3 Bedroom, 2.5 Bath One Level Home with Detached In-Law Building that has even more potential! Needing some TLC, the Seller is leaving all the building materials on site for the new buyer. The Living Room has an extra wall gas heater. The Eat-In Kitchen has lots of cabinets and counter space, and the gas range, refrigerator, and newer microwave are included. The Family Room can also serve as a large Dining Room, and is open to the Sunroom that is lined with large windows. The Master Bedroom has real pine walls and a private master bath with a tub/shower. Bedrooms 2 and 3 are separate from the master BR. In the back of the home is a Laundry with a Half Bath, and the Utility Room. The Building in back has been used for family members as living quarters, and has a furnace, water heater, and Bath, but it needs a shower or tub to finish it off. It also offers so much potential! The large shed also has storage. The Metal Roof on the House is 3-5 years old per owner. Materials included: rolled carpet, boxes of tiles, 7-8 sheets of underlayment, insulation, ceiling tiles, plumbing and electrical parts, and an electric panel to upgrade the fusebox. The home is livable, the seller lived there until last year. There is a gravel parking area in the front. The extra lot to the west is included and the address is 1319 E Oregon, and would be ideal to add a garage..
Location
State IN
Area Vanderburgh County
Direction From the Lloyd, N on Hwy 41, E on Columbia, N on Harlan Ave, E on Oregon St.
Rooms
Basement Crawl
Dining Room 14 x 10
Kitchen Main, 14 x 12
Interior
Heating Forced Air, Gas, Wall Heater
Cooling Window
Flooring Carpet, Vinyl
Fireplaces Type None
Appliance Microwave, Refrigerator, Washer, Window Treatments, Dryer-Electric, Range-Gas, Water Heater Gas
Laundry Main
Exterior
Fence Partial
Amenities Available 1st Bdrm En Suite, Eat-In Kitchen, Patio Open, Tub/Shower Combination, Main Level Bedroom Suite, Main Floor Laundry
Waterfront No
Roof Type Metal
Building
Lot Description Other
Story 1
Foundation Crawl
Sewer Public
Water Public
Architectural Style Ranch
Structure Type Aluminum
New Construction No
Schools
Elementary Schools Evans
Middle Schools North
High Schools North
School District Evansville-Vanderburgh School Corp.
Read Less Info
Want to know what your home might be worth? Contact us for a FREE valuation!

Our team is ready to help you sell your home for the highest possible price ASAP

IDX information provided by the Indiana Regional MLS
Bought with Yvonne Woodburn • KELLER WILLIAMS CAPITAL REALTY
GET MORE INFORMATION




