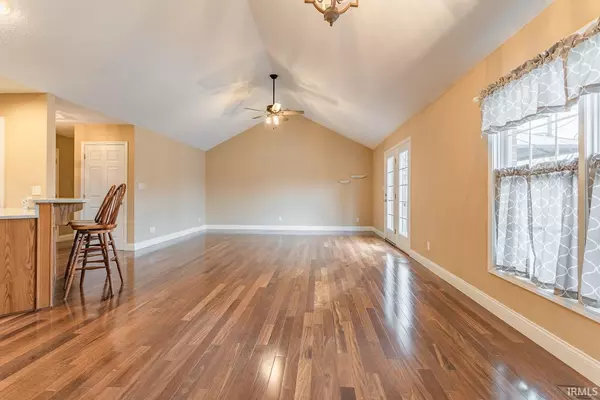For more information regarding the value of a property, please contact us for a free consultation.
Key Details
Sold Price $314,900
Property Type Single Family Home
Sub Type Site-Built Home
Listing Status Sold
Purchase Type For Sale
Square Footage 3,186 sqft
Subdivision Spring Park
MLS Listing ID 202100124
Sold Date 02/12/21
Style One and Half Story
Bedrooms 4
Full Baths 3
Half Baths 1
Abv Grd Liv Area 1,628
Total Fin. Sqft 3186
Year Built 2004
Annual Tax Amount $1,824
Tax Year 2020
Lot Size 0.470 Acres
Property Description
Wonderful walk out basement in this 3186 sq ft 4 BR, 3.5 Bath West Side home. Most of main level has Brazilian Chestnut engineered wood flooring. Vaulted ceiling in great room with access to deck with a gazebo covering. Eat in kitchen includes stainless steel appliances, breakfast bar, quartz countertops and attractive backsplash. Half bath conveniently located off the kitchen. Nice laundry room with cabinets. Master suite features walk in closet and updated bath with double sinks. Large open basement with lots of natural light. New full bath, large rec room, exercise/play room, bedroom and storage room. Walk out doors lead to covered patio and spacious back yard with vinyl fence, playset and sandbox. $505 home warranty included.
Location
State IN
Area Vanderburgh County
Direction From Lloyd go North on Red Bank, Left on Booker, Left on Periwinkle, Left on Daffodil, Right on Iris
Rooms
Basement Finished, Full Basement, Walk-Out Basement
Kitchen Main, 25 x 11
Interior
Heating Gas
Cooling Central Air
Flooring Carpet, Hardwood Floors, Tile
Fireplaces Type None
Appliance Dishwasher, Microwave, Refrigerator, Play/Swing Set, Range-Electric, Window Treatment-Blinds
Laundry Main, 7 x 6
Exterior
Garage Attached
Garage Spaces 2.5
Fence Full, Vinyl
Amenities Available Attic Storage, Ceiling-Cathedral, Closet(s) Walk-in, Countertops-Solid Surf, Eat-In Kitchen, Home Warranty Included, Open Floor Plan, Main Level Bedroom Suite, Main Floor Laundry
Waterfront No
Roof Type Asphalt
Building
Lot Description Cul-De-Sac, Slope
Story 1.5
Foundation Finished, Full Basement, Walk-Out Basement
Sewer Public
Water Public
Architectural Style Ranch
Structure Type Brick
New Construction No
Schools
Elementary Schools West Terrace
Middle Schools Perry Heights
High Schools Francis Joseph Reitz
School District Evansville-Vanderburgh School Corp.
Read Less Info
Want to know what your home might be worth? Contact us for a FREE valuation!

Our team is ready to help you sell your home for the highest possible price ASAP

IDX information provided by the Indiana Regional MLS
Bought with Jeremy Kempf • F.C. TUCKER EMGE REALTORS
GET MORE INFORMATION




