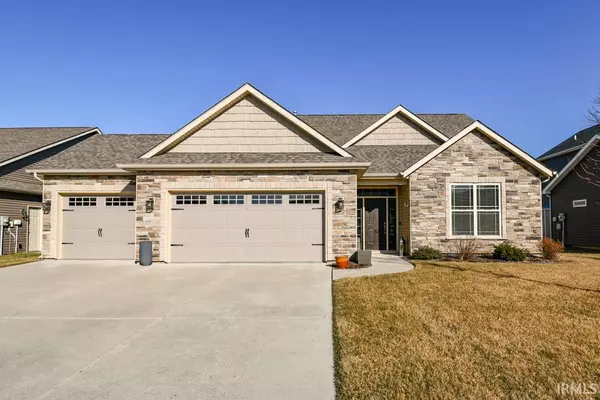For more information regarding the value of a property, please contact us for a free consultation.
Key Details
Sold Price $320,000
Property Type Single Family Home
Sub Type Site-Built Home
Listing Status Sold
Purchase Type For Sale
Square Footage 2,343 sqft
Subdivision Wake Robin
MLS Listing ID 202103372
Sold Date 03/15/21
Style One and Half Story
Bedrooms 4
Full Baths 3
HOA Fees $14/ann
Abv Grd Liv Area 2,343
Total Fin. Sqft 2343
Year Built 2016
Annual Tax Amount $1,809
Tax Year 2020
Lot Size 10,105 Sqft
Property Description
Welcome home to this amazing home with more space that it seems from the outside! Once inside, the entry opens to a soaring staircase that goes upstairs to two oversized bedrooms that share a full bath. The front room can be used as a guest bedroom or office area flanked with its attached full bathroom. The amazing floors pull you to the back of the home to an open formal dining area or another office area with tray ceiling and built-in cabinetry and granite counters separating it from the great room. The Great Room with exquisite finished woodwork and trim package has ample space for your furniture arrangements and is complete with a corner gas log fireplace. Turn your head and it continues to open to the spacious and functional kitchen with a full suite of stainless appliances, chocolate cabinetry, and luxurious granite counters. A smaller informal dining area next to the breakfast bar area leads you to the screened porch with plenty of room to relax during three seasons! The master suite is tucked behind the kitchen and is soaked with plenty of natural light, transom windows, and a spa like bathroom complete with double sinks and oversized stand up shower with natural light, separate water closet and walk-in closet. Fully fenced backyard bordering some neighborhood green space and a large 3 car garage with space for cars AND projects! Set your appointment today!
Location
State IN
Area Tippecanoe County
Zoning Other
Direction W on Cumberland to L on Bobolink to R on Grackle, L on Spoonbill to Ringneck. Home on Right.
Rooms
Basement None
Dining Room 14 x 12
Kitchen Main, 12 x 11
Interior
Heating Gas, Forced Air
Cooling Central Air
Flooring Carpet, Ceramic Tile, Laminate
Fireplaces Number 1
Fireplaces Type Living/Great Rm, Gas Log, One
Appliance Dishwasher, Microwave, Refrigerator, Washer, Dryer-Electric, Range-Gas, Water Heater Gas, Water Softener-Owned, Window Treatment-Blinds
Laundry Main, 7 x 6
Exterior
Exterior Feature Sidewalks
Garage Attached
Garage Spaces 3.0
Fence Full, Privacy, Wood
Amenities Available 1st Bdrm En Suite, Breakfast Bar, Cable Ready, Ceiling-9+, Ceiling-Cathedral, Ceiling-Tray, Countertops-Laminate, Countertops-Stone, Crown Molding, Detector-Smoke, Disposal, Foyer Entry, Garage Door Opener, Irrigation System, Landscaped, Near Walking Trail, Open Floor Plan, Patio Open, Porch Screened, Split Br Floor Plan, Twin Sink Vanity, Stand Up Shower, Tub/Shower Combination, Main Level Bedroom Suite, Formal Dining Room, Great Room, Main Floor Laundry
Waterfront No
Roof Type Asphalt,Dimensional Shingles
Building
Lot Description Level, Slope, 0-2.9999
Story 1.5
Foundation None
Sewer City
Water City
Architectural Style Craftsman
Structure Type Stone,Vinyl
New Construction No
Schools
Elementary Schools Klondike
Middle Schools Klondike
High Schools William Henry Harrison
School District Tippecanoe School Corp.
Read Less Info
Want to know what your home might be worth? Contact us for a FREE valuation!

Our team is ready to help you sell your home for the highest possible price ASAP

IDX information provided by the Indiana Regional MLS
Bought with Roberta Levy • F C Tucker/Lafayette Inc
GET MORE INFORMATION




