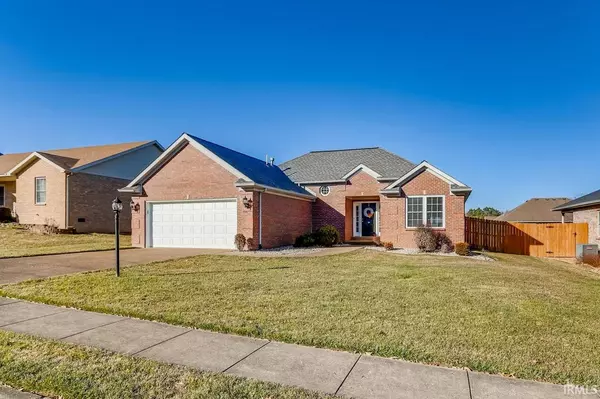For more information regarding the value of a property, please contact us for a free consultation.
Key Details
Sold Price $220,212
Property Type Single Family Home
Sub Type Site-Built Home
Listing Status Sold
Purchase Type For Sale
Square Footage 1,600 sqft
Subdivision Clear Creek Village
MLS Listing ID 202102613
Sold Date 03/08/21
Style One and Half Story
Bedrooms 3
Full Baths 2
Abv Grd Liv Area 1,600
Total Fin. Sqft 1600
Year Built 1998
Annual Tax Amount $1,760
Tax Year 2020
Lot Size 9,060 Sqft
Property Description
OPEN HOUSE TODAY, JANUARY 26, 2021, from 4:30 - 6:00! Updates! Updates! Updates! You won't believe everything that this home has to offer until you see if for yourself! Charming curb appeal, a covered entry, light-filled foyer with stunning flooring flowing into the spacious great room with cathedral ceiling. Continuing into the kitchen and dining area, the beautiful flooring ties the entire space together, with breakfast bar seating, stainless appliances, granite countertops, a sun-drenched dining room leading to the covered back porch, and ample space for meal prep and entertaining. The master suite boasts a full bath with corner tub and separate shower, as well as a walk in closet. There are two additional bedrooms and a second full bath to complete the home's main-level floor plan. Upstairs is an over-sized bonus room which could make a great rec room or fourth bedroom. Outside is a fully-fenced back yard, perfect for gathering with friends and family, with plenty of room for all of your outdoor recreation! Sale includes: range; refrigerator; dishwasher; microwave; washer; dryer; and yard barn. Check out the list of seller updates included in documents.j
Location
State IN
Area Vanderburgh County
Direction From Hwy 41: W on Mt. Pleasant; N on Clear Creek Dr; E on Conti Dr; S on Southport Dr, which turns into Merimac Dr; home is on the right.
Rooms
Basement Crawl
Dining Room 12 x 10
Kitchen Main, 10 x 10
Interior
Heating Gas
Cooling Central Air
Laundry Main
Exterior
Garage Attached
Garage Spaces 2.0
Amenities Available 1st Bdrm En Suite, Breakfast Bar, Ceiling-Cathedral, Ceiling Fan(s), Closet(s) Walk-in, Dryer Hook Up Electric, Open Floor Plan, Patio Open, Porch Covered, Great Room, Main Floor Laundry, Washer Hook-Up
Waterfront No
Building
Lot Description Level
Story 1.5
Foundation Crawl
Sewer Public
Water Public
Architectural Style Ranch
Structure Type Brick
New Construction No
Schools
Elementary Schools Highland
Middle Schools Thompkins
High Schools Central
School District Evansville-Vanderburgh School Corp.
Read Less Info
Want to know what your home might be worth? Contact us for a FREE valuation!

Our team is ready to help you sell your home for the highest possible price ASAP

IDX information provided by the Indiana Regional MLS
Bought with Beverly Staggs • FIRST CLASS REALTY
GET MORE INFORMATION




