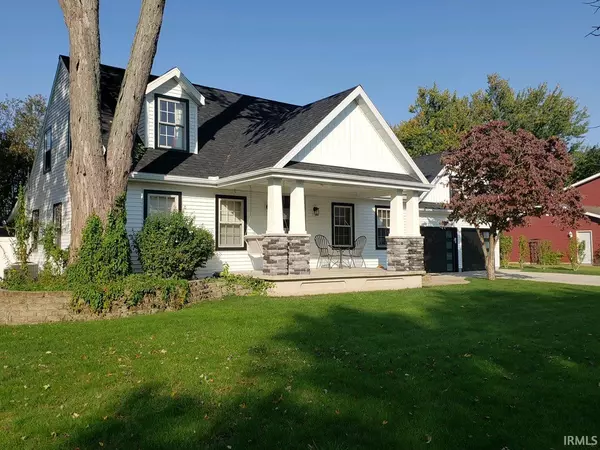For more information regarding the value of a property, please contact us for a free consultation.
Key Details
Sold Price $359,000
Property Type Single Family Home
Sub Type Site-Built Home
Listing Status Sold
Purchase Type For Sale
Square Footage 4,131 sqft
Subdivision Winding Brook Park
MLS Listing ID 202102467
Sold Date 03/01/21
Style Two Story
Bedrooms 5
Full Baths 3
Half Baths 1
HOA Fees $10/ann
Abv Grd Liv Area 3,256
Total Fin. Sqft 4131
Year Built 1973
Annual Tax Amount $3,025
Tax Year 20202021
Lot Size 0.344 Acres
Property Description
PENDED AT LIST. Totally remodeled home in PHM schools and on city water and sewer cant get any better! This home has it all. Open kitchen to familyroom with fireplace. Huge island extra eating area for entertaining. Sunroom. Huge living room with built in bookcases. One bedroom on main floor which has a door to the half bath and a walk in closet. This could be a main floor office also. Master suite is on one side of the home away from the other bedrooms for privacy. Beautiful masterbath with free standing tub and so much natural light. Lower level has bee partially finished all ready for you to add your touches. Beautiful fenced in backyard with heated inground pool. Built in gas grill with granite counter and bar seating. Enjoy the winter months with a hottub to relax in. Garage is heated and has water to it with 100amp service in it, Extra area in garage for your workshop. You wont believe all the attic storage in this home. So much to list, please see the documents for all the updates to this home. A must see this home will sell fast!!!!!! Roof/siding/doors/driveway/gutters all new. And inside all remodeled also.
Location
State IN
Area St. Joseph County
Direction Day road to Windingbrook Dr
Rooms
Basement Full Basement, Partially Finished
Interior
Heating Gas, Forced Air
Cooling Central Air
Flooring Carpet, Ceramic Tile, Hardwood Floors, Stone
Fireplaces Number 1
Fireplaces Type Family Rm, Wood Burning, Gas Starter
Appliance Dishwasher, Microwave, Refrigerator, Washer, Cooktop-Gas, Dryer-Electric, Oven-Built-In, Oven-Double, Oven-Electric, Pool Equipment, Sump Pump, Water Heater Gas, Window Treatment-Blinds
Laundry Upper
Exterior
Garage Attached
Garage Spaces 2.0
Fence Chain Link, Full, PVC, Wood
Pool Below Ground
Amenities Available Hot Tub/Spa, Alarm System-Sec Rented, Attic Pull Down Stairs, Attic Storage, Built-In Bookcase, Cable Ready, Ceiling Fan(s), Closet(s) Walk-in, Countertops-Stone, Disposal, Dryer Hook Up Electric, Eat-In Kitchen, Firepit, Foyer Entry, Garage Door Opener, Irrigation System, Kitchen Island, Landscaped, Patio Open, Pocket Doors, Porch Covered, Alarm System-Sec. Cameras, Formal Dining Room, Garage-Heated, Sump Pump
Waterfront No
Building
Lot Description Level
Story 2
Foundation Full Basement, Partially Finished
Sewer City
Water City
Structure Type Vinyl
New Construction No
Schools
Elementary Schools Walt Disney
Middle Schools Schmucker
High Schools Penn
School District Penn-Harris-Madison School Corp.
Read Less Info
Want to know what your home might be worth? Contact us for a FREE valuation!

Our team is ready to help you sell your home for the highest possible price ASAP

IDX information provided by the Indiana Regional MLS
Bought with Karen Seiler • Berkshire Hathaway HomeServices Northern Indiana Real Estate
GET MORE INFORMATION




