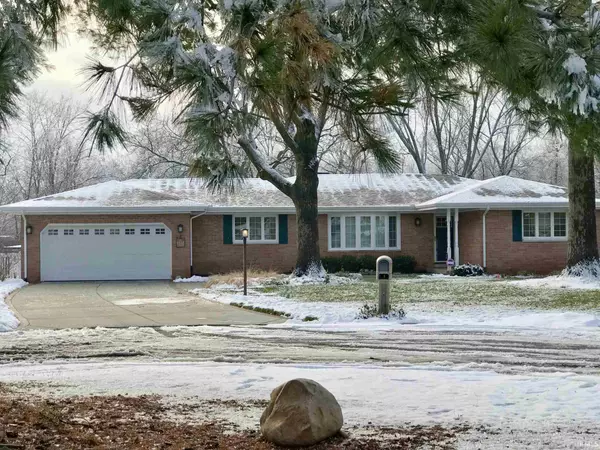For more information regarding the value of a property, please contact us for a free consultation.
Key Details
Sold Price $270,500
Property Type Single Family Home
Sub Type Site-Built Home
Listing Status Sold
Purchase Type For Sale
Square Footage 3,094 sqft
Subdivision Kensington Farms
MLS Listing ID 202100329
Sold Date 02/03/21
Style One Story
Bedrooms 3
Full Baths 2
Half Baths 1
Abv Grd Liv Area 2,411
Total Fin. Sqft 3094
Year Built 1964
Annual Tax Amount $2,426
Tax Year 2020
Lot Size 0.330 Acres
Property Description
What a great house just waiting for you. All brick ranch with lots of updates. New roof, summer 2020, newer large deck, Brazilian Kumaru wood, and patio plus gazebo and canvas top. New windows 3 years ago except for sun room. Storage shed and fenced rear yard. Perfect for entertaining. Trees were trimmed summer 2020. Landscaping was also updated. Main floor has all wood floors some hardwood and some laminate. Foyer is tile. The formal living room has a large window and sliding “barn” door to the formal dining. Kitchen opens into family room with gas fireplace, built-ins and onto the sun room. Lots of possibilities for uses in this area. Cozy family room, sunroom dining plus breakfast bar in kitchen. Large laundry room, washer & dryer included. Utility sink. Half bath off the laundry with split door - perfect for pets. Three bedrooms and two full baths complete the main floor. Note the walk-in shower in the master. The basement has a large family room, game area and separate office. The storage area has been utilized for organization with built in shelves. There are crawl spaces too. Also there is a full attic for storage with electricity for easy lighting. See this home today, all you have to do is move in!
Location
State IN
Area St. Joseph County
Direction Off Miami north of Kern. East on Garway Commons and right on Harrow.
Rooms
Family Room 20 x 11
Basement Partial Basement, Partially Finished
Dining Room 12 x 10
Interior
Heating Forced Air, Gas
Cooling Central Air
Flooring Hardwood Floors, Laminate, Tile
Fireplaces Number 1
Fireplaces Type Family Rm
Appliance Dishwasher, Microwave, Refrigerator, Washer, Range-Gas, Water Heater Gas, Water Softener-Owned
Laundry Main
Exterior
Garage Attached
Garage Spaces 2.0
Amenities Available 1st Bdrm En Suite, Attic Storage, Breakfast Bar, Built-In Bookcase, Countertops-Solid Surf, Deck Open, Patio Open, Main Level Bedroom Suite
Waterfront No
Roof Type Asphalt
Building
Lot Description Partially Wooded
Story 1
Foundation Partial Basement, Partially Finished
Sewer City
Water City
Architectural Style Ranch
Structure Type Brick
New Construction No
Schools
Elementary Schools Hay
Middle Schools Jackson
High Schools Riley
School District South Bend Community School Corp.
Read Less Info
Want to know what your home might be worth? Contact us for a FREE valuation!

Our team is ready to help you sell your home for the highest possible price ASAP

IDX information provided by the Indiana Regional MLS
Bought with Abram Christianson • Howard Hanna SB Real Estate
GET MORE INFORMATION




