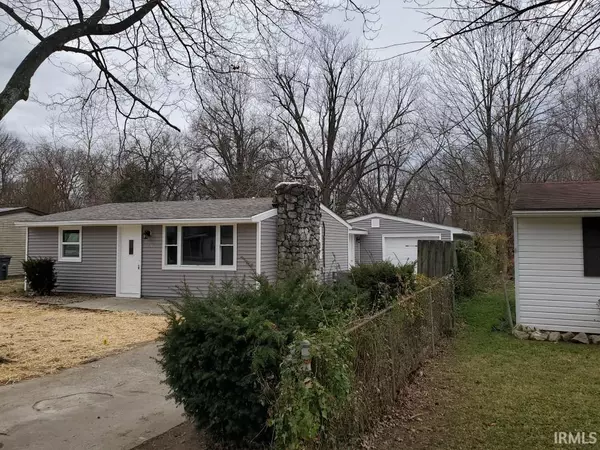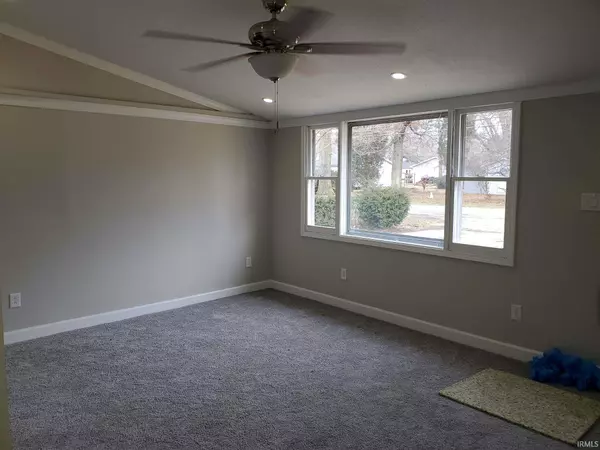For more information regarding the value of a property, please contact us for a free consultation.
Key Details
Sold Price $130,000
Property Type Single Family Home
Sub Type Site-Built Home
Listing Status Sold
Purchase Type For Sale
Square Footage 1,021 sqft
Subdivision Kenwood
MLS Listing ID 202049836
Sold Date 05/25/21
Style One Story
Bedrooms 3
Full Baths 2
Abv Grd Liv Area 1,021
Total Fin. Sqft 1021
Year Built 1955
Annual Tax Amount $1,196
Tax Year 2020
Lot Size 6,969 Sqft
Property Description
Fully remodeled!! Water heaters and AC are new with manufacturer warranties still in place, plus all brand new stainless steel appliances. This wonderful home is situated close to all of the amenities of the east side of Evansville. There are 3 bedrooms and 2 bathrooms, all new fixtures. Split floor plan, with 2 bedrooms off the main living area, and the master suite situated in the back of the home. Open floor plan with a bonus area for storage, dining, or a pantry just off the kitchen. For extra convenience, there is a 2nd water heater installed to service the master bath and the laundry room, connected to the attached 1 car garage. It is a beautiful home that you don't want to miss and will be proud to make your own.
Location
State IN
Area Vanderburgh County
Zoning R-1 One-Family Residence
Direction From Hwy 41: Head east on Riverside. Turn right onto Villa Drive. House is on the right.
Rooms
Basement Slab
Kitchen Main, 12 x 9
Interior
Heating Electric
Cooling Central Air
Flooring Carpet, Vinyl
Laundry Main, 4 x 10
Exterior
Garage Attached
Garage Spaces 1.0
Waterfront No
Roof Type Asphalt
Building
Lot Description Level
Story 1
Foundation Slab
Sewer City
Water City
Structure Type Vinyl
New Construction No
Schools
Elementary Schools Caze
Middle Schools Mcgary
High Schools William Henry Harrison
School District Evansville-Vanderburgh School Corp.
Read Less Info
Want to know what your home might be worth? Contact us for a FREE valuation!

Our team is ready to help you sell your home for the highest possible price ASAP

IDX information provided by the Indiana Regional MLS
Bought with Jennifer Stallings • KELLER WILLIAMS CAPITAL REALTY
GET MORE INFORMATION




