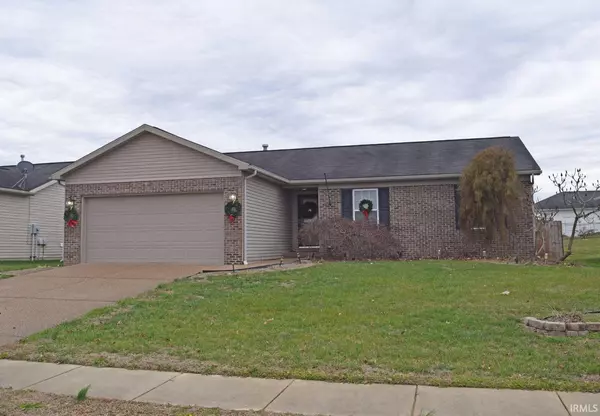For more information regarding the value of a property, please contact us for a free consultation.
Key Details
Sold Price $162,500
Property Type Single Family Home
Sub Type Site-Built Home
Listing Status Sold
Purchase Type For Sale
Square Footage 1,183 sqft
Subdivision Stone Crest / Stonecrest
MLS Listing ID 202049791
Sold Date 02/05/21
Style One Story
Bedrooms 3
Full Baths 2
Abv Grd Liv Area 1,183
Total Fin. Sqft 1183
Year Built 2008
Annual Tax Amount $1,428
Tax Year 2020
Lot Size 7,840 Sqft
Property Description
Hurry! Start off the New Year in a cozy, clean, and well maintained home on Evansville's north side. This 3 bedroom, 2 full bath ranch with brick front and 2 car attached garage is near schools, shopping, and restaurants. Enter through the foyer and into the spacious and open great room with cathedral ceilings and hardwood floors. The eat-in kitchen boasts a breakfast bar, glass backsplash, appliances and ceramic tile flooring. The laundry room doubles as a pantry with matching kitchen cabinets for added storage. The owners suite features a walk in closet and private bath. The two guest bedrooms share the full hall bathroom. Enjoy the extra large two-tiered deck and hot tub in the full privacy fenced backyard. Includes a one-year home warranty for buyer's peace of mind. Don't miss out on this one!
Location
State IN
Area Vanderburgh County
Direction From Boonville New Harmony Rd, north on Petersburg Rd, right on Cascade Dr, right on Kenai Dr, left on Crater Dr, left on Rolling Meadows Dr to home on left
Rooms
Basement Crawl
Kitchen Main, 17 x 11
Interior
Heating Gas, Forced Air
Cooling Central Air
Flooring Carpet, Hardwood Floors, Tile
Fireplaces Type None
Appliance Dishwasher, Microwave, Refrigerator, Window Treatments, Oven-Electric, Range-Electric, Water Heater Gas
Laundry Main, 9 x 5
Exterior
Garage Attached
Garage Spaces 2.0
Fence Privacy, Wood
Amenities Available Hot Tub/Spa, Attic Pull Down Stairs, Breakfast Bar, Cable Available, Ceiling-Cathedral, Ceiling Fan(s), Closet(s) Walk-in, Deck Open, Detector-Smoke, Disposal, Eat-In Kitchen, Foyer Entry, Garage Door Opener, Home Warranty Included, Landscaped, Open Floor Plan, Range/Oven Hook Up Elec, Storm Doors, Tub/Shower Combination, Main Level Bedroom Suite, Main Floor Laundry
Waterfront No
Roof Type Dimensional Shingles
Building
Lot Description Level
Story 1
Foundation Crawl
Sewer Public
Water Public
Architectural Style Ranch
Structure Type Brick,Vinyl
New Construction No
Schools
Elementary Schools Mccutchanville
Middle Schools North
High Schools North
School District Evansville-Vanderburgh School Corp.
Read Less Info
Want to know what your home might be worth? Contact us for a FREE valuation!

Our team is ready to help you sell your home for the highest possible price ASAP

IDX information provided by the Indiana Regional MLS
Bought with Rachel Willis • Rachel Willis Realty LLC
GET MORE INFORMATION




