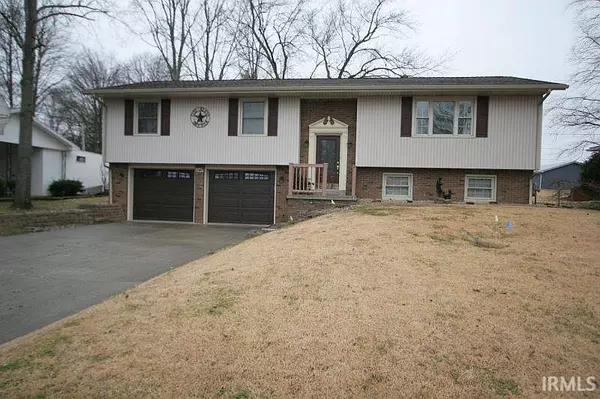For more information regarding the value of a property, please contact us for a free consultation.
Key Details
Sold Price $189,900
Property Type Single Family Home
Sub Type Site-Built Home
Listing Status Sold
Purchase Type For Sale
Square Footage 2,136 sqft
Subdivision Joseph Hasenour
MLS Listing ID 202049491
Sold Date 01/29/21
Style Bi-Level
Bedrooms 3
Full Baths 2
Abv Grd Liv Area 1,512
Total Fin. Sqft 2136
Year Built 1975
Annual Tax Amount $1,436
Tax Year 2020
Lot Size 10,079 Sqft
Property Description
Situated on a quiet dead end street is this home featuring 2136 sq. ft. of finished living space. You will enjoy 3 bedrooms, 2 full bathrooms, and a 2 car attached garage. The main level offers an open design living and dining area with a large kitchen which includes all appliances. The kitchen gives you access to the oversized brand new composite deck. The hall bathroom has been completely updated and can also be accessed by the master bedroom. The lower level includes a large family room area, another full bath which has been updated , the laundry area, and a 2 car attached garage. Also included is a 12X20 storage building with an overhead door. Additional updates to this home include a new high efficiency gas fired hot water heat boiler, new shutters, new overhead garage doors and openers, and fresh paint, and updated windows.
Location
State IN
Area Dubois County
Direction Third Ave.. turn right on Justin St., left on terrace Ave. Home is on the left.
Rooms
Family Room 22 x 19
Basement Finished, Partial Basement
Dining Room 11 x 11
Kitchen Main, 15 x 11
Interior
Heating Gas, Hot Water
Cooling Central Air
Flooring Carpet, Ceramic Tile, Laminate, Vinyl
Fireplaces Number 1
Fireplaces Type Family Rm
Appliance Dishwasher, Microwave, Refrigerator, Window Treatments, Range-Electric, Water Heater Gas, Window Treatment-Blinds
Laundry Basement
Exterior
Garage Attached
Garage Spaces 2.0
Amenities Available Ceiling Fan(s), Countertops-Laminate, Deck Open, Disposal, Dryer Hook Up Electric, Firepit, Foyer Entry, Garage Door Opener, Landscaped, Patio Open, Stand Up Shower, Tub/Shower Combination, Formal Dining Room, Washer Hook-Up
Waterfront No
Roof Type Asphalt
Building
Lot Description Level, Slope
Foundation Finished, Partial Basement
Sewer City
Water City
Structure Type Brick,Vinyl
New Construction No
Schools
Elementary Schools Jasper
Middle Schools Greater Jasper Cons Schools
High Schools Greater Jasper Cons Schools
School District Greater Jasper Cons. Schools
Read Less Info
Want to know what your home might be worth? Contact us for a FREE valuation!

Our team is ready to help you sell your home for the highest possible price ASAP

IDX information provided by the Indiana Regional MLS
Bought with Brenda Welsh • SELL4FREE-WELSH REALTY CORPORATION
GET MORE INFORMATION




