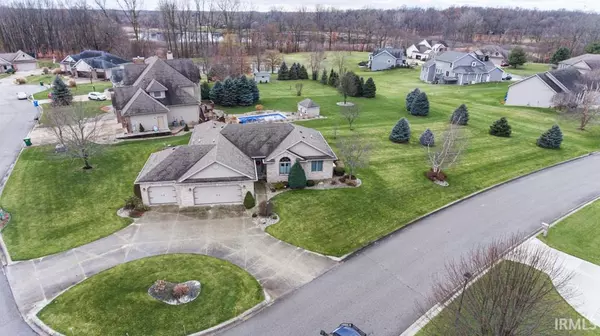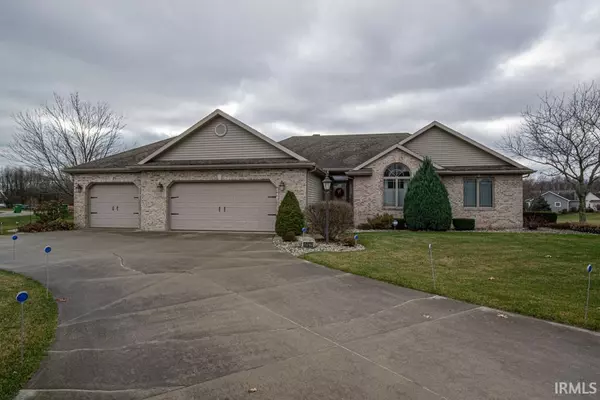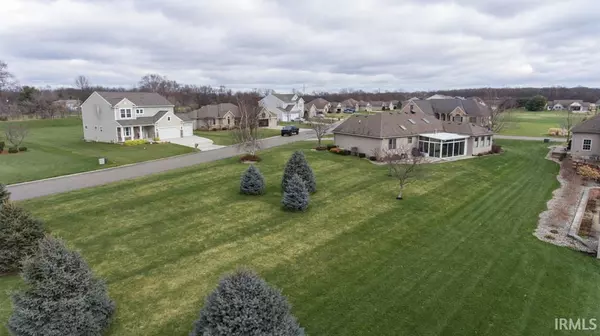For more information regarding the value of a property, please contact us for a free consultation.
Key Details
Sold Price $294,500
Property Type Single Family Home
Sub Type Site-Built Home
Listing Status Sold
Purchase Type For Sale
Square Footage 2,483 sqft
Subdivision Golden Pond
MLS Listing ID 202049861
Sold Date 01/29/21
Style One Story
Bedrooms 3
Full Baths 2
Half Baths 1
HOA Fees $12/ann
Abv Grd Liv Area 2,033
Total Fin. Sqft 2483
Year Built 2004
Annual Tax Amount $2,943
Tax Year 2020
Lot Size 0.570 Acres
Property Description
This property is the essence of "home". Captured beauty on a half acre site lined with evergreens and nestled in a distinguished subdivision of other custom homes. Whether you are downsizing (use the 3rd bedroom as a den) or upsizing, this will fit your lifestyle. Enjoy the views from your enclosed sunroom or porch. The 3 bay garage features radiant heat. The location is key for access to Elkhart, Granger, South Bend, or lower Michigan. Updated amenities under current owner include whole house generator, half bath, new carpet, hardwood flooring, SS appliances, leaf filters, garage insulation, solar powered attic fan, painting thru out and lush landscaping.
Location
State IN
Area Elkhart County
Direction Edwardsburg Road/County Road 5 to County Road 3 North to Golden Pond Subdivision.
Rooms
Family Room 32 x 14
Basement Full Basement, Partially Finished
Dining Room 20 x 15
Interior
Heating Gas, Forced Air
Cooling Central Air
Flooring Carpet, Hardwood Floors, Tile
Fireplaces Number 1
Fireplaces Type Living/Great Rm
Appliance Dishwasher, Microwave, Refrigerator, Washer, Dryer-Electric, Range-Gas, Water Filtration System, Water Heater Gas, Water Softener-Owned
Laundry Main
Exterior
Parking Features Attached
Garage Spaces 3.0
Amenities Available Alarm System-Security, Breakfast Bar, Ceiling-Cathedral, Ceiling Fan(s), Closet(s) Walk-in, Countertops-Laminate, Foyer Entry, Generator-Whole House, Irrigation System, Landscaped, Patio Open, Porch Enclosed, Main Level Bedroom Suite, Garage-Heated, Main Floor Laundry, Custom Cabinetry
Roof Type Shingle
Building
Lot Description Corner, 0-2.9999
Story 1
Foundation Full Basement, Partially Finished
Sewer Septic
Water Well
Architectural Style Ranch
Structure Type Brick,Vinyl
New Construction No
Schools
Elementary Schools Cleveland
Middle Schools North Side
High Schools Elkhart
School District Elkhart Community Schools
Read Less Info
Want to know what your home might be worth? Contact us for a FREE valuation!

Our team is ready to help you sell your home for the highest possible price ASAP

IDX information provided by the Indiana Regional MLS
Bought with Julie Thatcher • Coldwell Banker Real Estate Group
GET MORE INFORMATION




