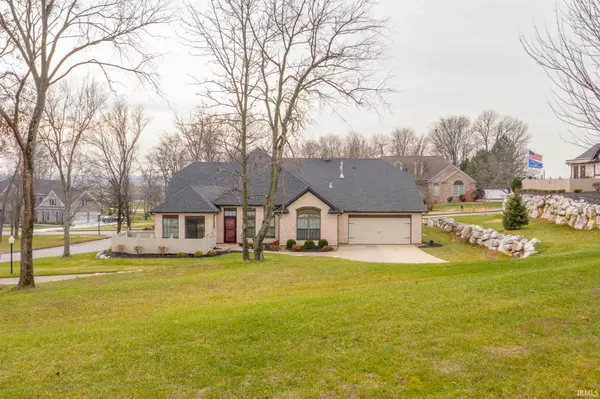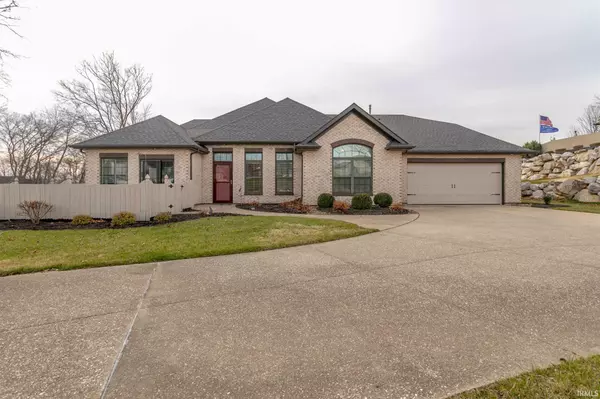For more information regarding the value of a property, please contact us for a free consultation.
Key Details
Sold Price $365,000
Property Type Condo
Sub Type Condo/Villa
Listing Status Sold
Purchase Type For Sale
Square Footage 1,831 sqft
Subdivision Cambridge
MLS Listing ID 202049476
Sold Date 03/29/21
Style One Story
Bedrooms 2
Full Baths 2
HOA Fees $165/mo
Abv Grd Liv Area 1,831
Total Fin. Sqft 1831
Year Built 2015
Annual Tax Amount $4,711
Tax Year 2020
Lot Size 0.278 Acres
Property Description
Move right in to this stunning condo located in Cambridge Golf Course Community. You will love the ease of condo living with high end fixtures and tons of space! This open concept floor plan offers a great room with custom fireplace, and lighted tray ceiling with crown molding. French doors lead you from the living room to a large office with abundance of natural light and access to the open patio. The kitchen is made for entertaining with an easy-to-use layout, a breakfast bar with seating, stainless steel appliances, quartz countertop, Electrolux gas range, granite sink and ample amount of custom cabinets. The laundry room is right off the kitchen and offers a built-in desk, storage and pantry. The home features a convenient split bedroom design where a roomy bedroom and full bath occupy one side of the house while the master suite occupies the other. The master bedroom feels like a personal retreat thanks to the vaulted ceilings, and en suite bath with dual sinks and attached vanity space, walk-in shower, and large walk-in closet. The attached 2 car garage has an additional bump out for extra storage and pull down stairs for even more. This gorgeous full brick condo has great curb appeal, extensive landscaping and an extra wide driveway for additional parking. Enjoy the amenities Cambridge Golf Course Community offers such as activity center, tennis courts, community pool, pro shop and fine dining. Association Dues- $600 Annually to Cambridge and Condo Association Dues- $165/month.
Location
State IN
Area Vanderburgh County
Direction From Hwy 41 E on Volkman, N on Cambridge Village Dr, R on Southampton, Home on left
Rooms
Basement Slab
Dining Room 11 x 11
Kitchen Main, 17 x 12
Interior
Heating Forced Air, Gas
Cooling Central Air
Flooring Laminate, Tile
Fireplaces Number 1
Fireplaces Type Living/Great Rm, Gas Log
Appliance Dishwasher, Microwave, Refrigerator, Washer, Dryer-Electric, Range-Gas
Laundry Main, 9 x 7
Exterior
Exterior Feature Clubhouse, Exercise Room, Playground, Sidewalks, Swimming Pool, Tennis Courts
Garage Attached
Garage Spaces 2.0
Fence Partial
Amenities Available Breakfast Bar, Ceiling-Tray, Ceiling Fan(s), Ceilings-Vaulted, Closet(s) Walk-in, Countertops-Stone, Crown Molding, Eat-In Kitchen, Home Warranty Included, Kitchen Island, Landscaped, Patio Open, Twin Sink Vanity, Stand Up Shower, Main Level Bedroom Suite, Main Floor Laundry, Custom Cabinetry
Waterfront No
Roof Type Shingle
Building
Lot Description Corner, Level
Story 1
Foundation Slab
Sewer Public
Water Public
Architectural Style Ranch
Structure Type Brick
New Construction No
Schools
Elementary Schools Scott
Middle Schools North
High Schools North
School District Evansville-Vanderburgh School Corp.
Read Less Info
Want to know what your home might be worth? Contact us for a FREE valuation!

Our team is ready to help you sell your home for the highest possible price ASAP

IDX information provided by the Indiana Regional MLS
Bought with Janice Miller • ERA FIRST ADVANTAGE REALTY, INC
GET MORE INFORMATION




