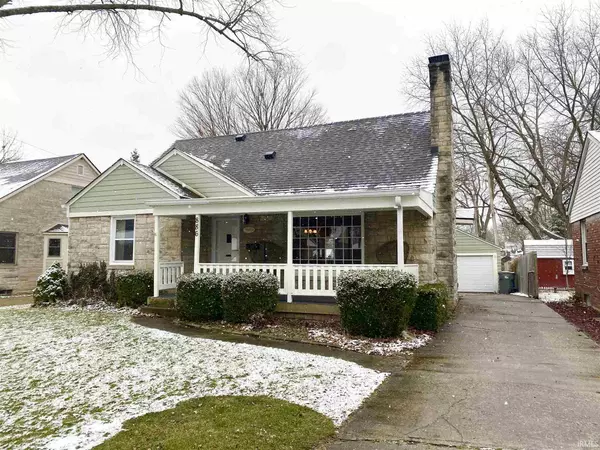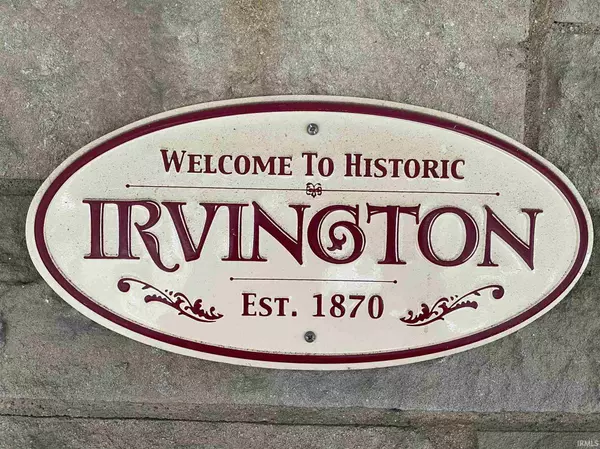For more information regarding the value of a property, please contact us for a free consultation.
Key Details
Sold Price $225,000
Property Type Single Family Home
Sub Type Site-Built Home
Listing Status Sold
Purchase Type For Sale
Square Footage 1,552 sqft
Subdivision Other
MLS Listing ID 202101639
Sold Date 02/19/21
Style One and Half Story
Bedrooms 3
Full Baths 2
Abv Grd Liv Area 1,132
Total Fin. Sqft 1552
Year Built 1941
Annual Tax Amount $1,913
Tax Year 2020
Lot Size 8,450 Sqft
Property Description
Don't miss the opportunity to own this 3 bedroom 2 bath 1941 built gem situated in the desirable neighborhood of Ellenberger Plaza in Indianapolis. A large covered porch welcomes you to this home. Inside you will find a large living room with original hardwood flooring, gorgeous paned window, and gas log fireplace; a nice sized dining area with hardwood flooring, chandler and new patio door which leads to an extra large screened in porch; the kitchen is simply adorable and features newer appliances and bay window; the main floor bedrooms are spacious with nice sized closets while the main floor bath charms; upstairs you will find a large bedroom with it's own walk in closet and full bath. The upper level also has a newer split system to ensure comfort year around! Head to the basement for an additional living space complete with bar with stools and a room that can be used as a kitchenette complete with a pass through to serve your guests! A large workshop is the perfect place to tinker with home projects or crafts! Outside you will find long drive, detached garage, well maintained/mature trees and a garden area. HVAC system and windows are newer and roof is approximately 10 years old. One year home warranty provided by seller.
Location
State IN
Area Marion County
Zoning Unknown
Direction FROM N RITTER BETWEEN E 10TH AND PLEASANT RUN, JUST NORTH OF ELLENBERGER PARK TURN WEST ON ST CLAIR TO WHITTER N. TO HOME
Rooms
Family Room 28 x 15
Basement Full Basement, Partially Finished
Dining Room 11 x 10
Kitchen Main, 11 x 8
Interior
Heating Gas
Cooling Other
Flooring Hardwood Floors
Fireplaces Number 1
Fireplaces Type Living/Great Rm, Gas Log
Appliance Dishwasher, Refrigerator, Range-Gas, Water Heater Gas, Water Softener-Owned
Laundry Basement
Exterior
Garage Detached
Garage Spaces 2.0
Fence Other-See Remarks
Amenities Available 1st Bdrm En Suite, Bar, Ceiling Fan(s), Closet(s) Walk-in, Detector-Smoke, Disposal, Eat-In Kitchen, Garage Door Opener, Porch Covered, Porch Screened, Range/Oven Hook Up Gas, Stand Up Shower, Tub/Shower Combination, Formal Dining Room, Washer Hook-Up, Garage Utilities
Waterfront No
Roof Type Asphalt,Shingle
Building
Lot Description 0-2.9999
Story 1.5
Foundation Full Basement, Partially Finished
Sewer City
Water City
Structure Type Cedar,Cement Board,Stone
New Construction No
Schools
Elementary Schools Anna Brochhausen #88
Middle Schools Arlington Community Schools
High Schools Arlington Community Schools
School District Indianapolis Public Schools
Read Less Info
Want to know what your home might be worth? Contact us for a FREE valuation!

Our team is ready to help you sell your home for the highest possible price ASAP

IDX information provided by the Indiana Regional MLS
Bought with Amy True • True Realty
GET MORE INFORMATION




