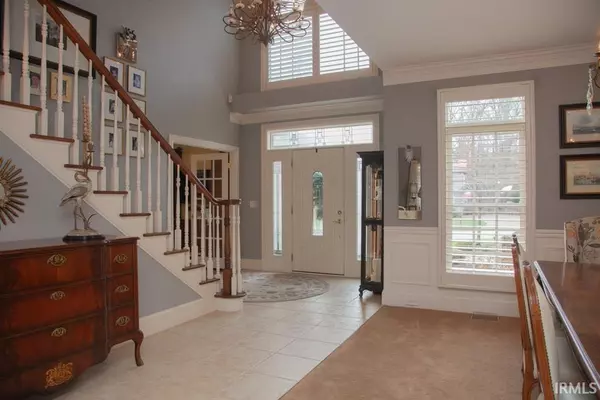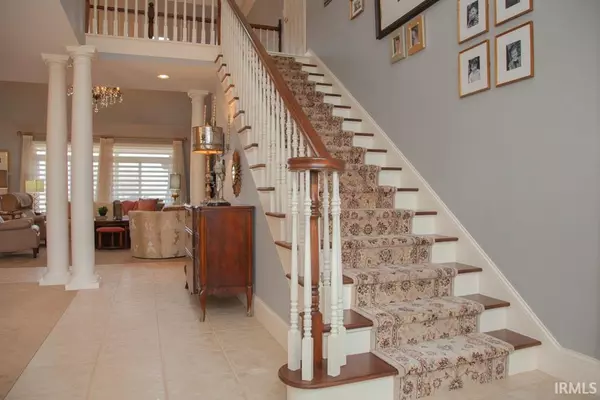For more information regarding the value of a property, please contact us for a free consultation.
Key Details
Sold Price $591,000
Property Type Single Family Home
Sub Type Site-Built Home
Listing Status Sold
Purchase Type For Sale
Square Footage 4,083 sqft
Subdivision Eagle Crossing
MLS Listing ID 202049349
Sold Date 03/01/21
Style One and Half Story
Bedrooms 4
Full Baths 3
Half Baths 1
Abv Grd Liv Area 4,083
Total Fin. Sqft 4083
Year Built 1999
Annual Tax Amount $4,676
Tax Year 2020
Lot Size 0.370 Acres
Property Description
Welcome to this wonderful property found in Eagle Crossing Subdivision in McCutchanville. The 2-story entry with tinted glass welcomes you to this 4-bedroom, 3.5 bath home. Among the best features are crown molding, plantation shutters, wide base boards, and skylights. With over 4,000 square feet, you will love the large great room with a vaulted ceiling, a gas log fireplace and outstanding views of the fenced-in backyard. The large, recently updated eat-in kitchen is a masterpiece that features solid surface countertops, a double wall oven, stainless steel appliances (including a built-in custom refrigerator), a wine cooler, tons of counter space, a cook top range, and a built-in planning desk. Every inch of space has been taken advantage of with pull out shelving and storage. The main level master suite offers a double tray ceiling, a large master bath with a double vanity, a separate shower, and a walk-in closet with built ins. Rounding out the main level is a home office or den. 3 more bedrooms can be found upstairs with Jack & Jill baths, and the large bonus room can be used as a 5th bedroom. Storage space abounds in this home and the zoned and updated HVAC will allow you to control the temperature throughout. Outside, you will find professional landscaping with a sprinkler system, an in-ground pool with an auto pool cover, and a covered composite deck that overlooks the pool and stone patio. The oversized 3-car garage offers plenty of space for your autos, lawn equipment and more! This home, with its quality top-of-the-line updates is truly magnificent!
Location
State IN
Area Vanderburgh County
Direction North on Hwy 41, East on Boonville-New Harmony Rd, South on Petersburg,West into Eagle Crossing, Duffers to Driver Dr
Rooms
Basement Crawl
Dining Room 12 x 15
Kitchen Main, 17 x 25
Interior
Heating Forced Air, Gas
Cooling Central Air
Flooring Carpet, Tile, Vinyl
Fireplaces Number 1
Fireplaces Type Living/Great Rm, Gas Log, One
Appliance Dishwasher, Microwave, Refrigerator, Window Treatments, Cooktop-Gas, Oven-Built-In, Oven-Double, Pool Equipment, Wine Chiller
Laundry Main
Exterior
Garage Attached
Garage Spaces 3.0
Fence Full
Pool Below Ground
Amenities Available 1st Bdrm En Suite, Attic Storage, Cable Available, Ceiling-9+, Ceiling-Tray, Ceiling Fan(s), Ceilings-Vaulted, Closet(s) Walk-in, Countertops-Solid Surf, Crown Molding, Disposal, Eat-In Kitchen, Firepit, Garage Door Opener, Jet Tub, Generator-Whole House, Home Warranty Included, Irrigation System, Kitchen Island, Landscaped, Pantry-Walk In, Porch Covered, Skylight(s), Twin Sink Vanity, Main Level Bedroom Suite, Formal Dining Room, Main Floor Laundry, Jack & Jill Bath
Waterfront No
Roof Type Composite
Building
Lot Description Level
Story 1.5
Foundation Crawl
Sewer Public
Water Public
Architectural Style Traditional
Structure Type Brick
New Construction No
Schools
Elementary Schools Mccutchanville
Middle Schools North
High Schools North
School District Evansville-Vanderburgh School Corp.
Read Less Info
Want to know what your home might be worth? Contact us for a FREE valuation!

Our team is ready to help you sell your home for the highest possible price ASAP

IDX information provided by the Indiana Regional MLS
Bought with Michelle Hudson • SHRODE AGENCY
GET MORE INFORMATION




