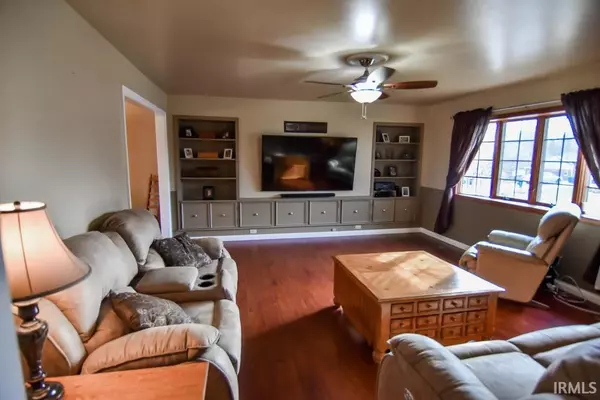For more information regarding the value of a property, please contact us for a free consultation.
Key Details
Sold Price $250,703
Property Type Single Family Home
Sub Type Site-Built Home
Listing Status Sold
Purchase Type For Sale
Square Footage 2,320 sqft
Subdivision University Heights
MLS Listing ID 202101315
Sold Date 03/04/21
Style Bi-Level
Bedrooms 3
Full Baths 2
Abv Grd Liv Area 2,320
Total Fin. Sqft 2320
Year Built 1973
Annual Tax Amount $1,091
Tax Year 2020
Lot Size 0.342 Acres
Property Description
Feel like you are on vacation everyday with this wonderful 3 bed 2 bath bi-level home complete with inground pool, popular westside location and walk out lower level! Lots of living space, on main floor, beautifully updated kitchen features solid surface countertops, beautiful cabinets with soft close drawers, stainless dishwasher, microwave and range/oven. The engineered hardwood flows through the big comfortable living and dining rooms where you’ll love the extra storage space of the built-in cabinets. The master bedroom with engineered hardwood floors is connected to the full hall bath. It is remodeled with double vanity, back saver height cabinetry and solid surface tops. The awesome walkout lower level has been finished with drywall ceiling and added insulation. The big family room features a gas log fireplace, tile floors, bar, great laundry room, full bathroom for pool access and plenty of storage. Vacay everyday with your own 18 x 36 pool where you’ll spend more time with family and friends. Open the door to the perfect way to relieve stress and exercise with a swim surrounded by a privacy fenced yard. The 16 x 11 Better built barn with loft is great for pool equipment storage or a workshop. You’ll want to watch all the activity or relax with coffee from your awesome 21’ deck. Attached 2.5 car garage that has been spray foamed for added insulation. A great driveway with plenty of parking, attractive landscaping and new shutters in ’19, full brick home with gorgeous Magnolia tree in the front yard. There might even be room to park your boat or RV. Per seller dates include: A/C ’18, Furnace ’08, well pump replaced ’08, pool liner and pool pump ’18, City sewer.
Location
State IN
Area Vanderburgh County
Direction W on Lloyd Expressway; N on McDowell Rd; E on Middle Mt Vernon Rd; N on Mels Dr; L on Drexel Dr; L on Crestmont Dr; R on Biddle Ct.
Rooms
Family Room 27 x 17
Basement Partial Basement, Walk-Out Basement
Dining Room 12 x 12
Kitchen Upper, 14 x 10
Interior
Heating Forced Air, Gas
Cooling Central Air
Flooring Carpet, Laminate, Tile, Vinyl
Fireplaces Number 1
Fireplaces Type Family Rm, One
Appliance Dishwasher, Microwave, Kitchen Exhaust Hood, Oven-Electric, Pool Equipment, Range-Electric, Water Heater Gas
Laundry Lower
Exterior
Garage Attached
Garage Spaces 2.5
Fence Privacy, Wood
Pool Below Ground
Amenities Available Built-In Bookcase, Ceiling Fan(s), Closet(s) Walk-in, Countertops-Solid Surf, Deck Open, Detector-Smoke, Disposal, Garage Door Opener, Twin Sink Vanity, Tub/Shower Combination
Waterfront No
Roof Type Shingle
Building
Lot Description Level
Foundation Partial Basement, Walk-Out Basement
Sewer City
Water Well
Architectural Style Other
Structure Type Brick
New Construction No
Schools
Elementary Schools West Terrace
Middle Schools Perry Heights
High Schools Francis Joseph Reitz
School District Evansville-Vanderburgh School Corp.
Read Less Info
Want to know what your home might be worth? Contact us for a FREE valuation!

Our team is ready to help you sell your home for the highest possible price ASAP

IDX information provided by the Indiana Regional MLS
Bought with Becky Groves • ERA FIRST ADVANTAGE REALTY, INC
GET MORE INFORMATION




