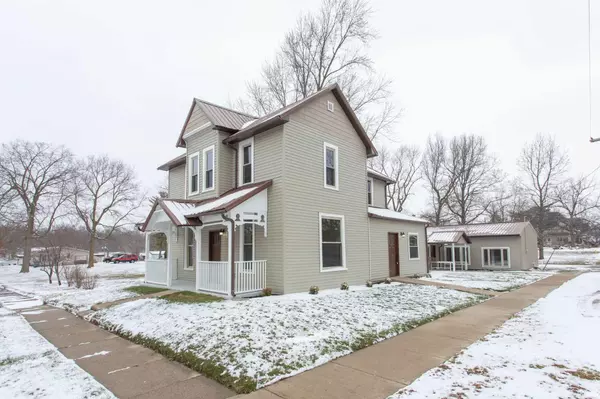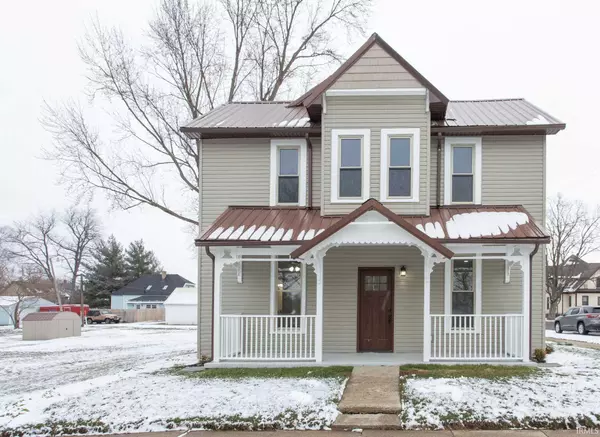For more information regarding the value of a property, please contact us for a free consultation.
Key Details
Sold Price $264,900
Property Type Single Family Home
Sub Type Site-Built Home
Listing Status Sold
Purchase Type For Sale
Square Footage 4,426 sqft
Subdivision Justus
MLS Listing ID 202049215
Sold Date 02/05/21
Style Two Story
Bedrooms 4
Full Baths 2
Half Baths 1
Abv Grd Liv Area 4,426
Total Fin. Sqft 4426
Year Built 1900
Annual Tax Amount $1,707
Tax Year 2020
Lot Size 0.550 Acres
Property Description
What a rare and awesome opportunity! Over 4200 SF situated on 3 lots (2 parcels) in downtown Oxford. The feel of small town living with TONS of space! This home has been completely renovated and restored to full glory, including: All new insulation and drywall, electrical, plumbing, siding, kitchen, flooring, paint and so much more! Windows, roof and HVAC have also been recently updated. Inside you will find a fresh design with 4 bedrooms and 3.5 baths with main floor master suite. All new kitchen with updates galore, including cabinets, countertops, stainless steel appliance package and walk-in pantry. But that's not all... this home has an enormous addition, complete with full bath, mini-kitchen space and separate heating/cooling. Great for additional living space or at-home business. A truly remarkable property and a great location only 20 miles from West Lafayette.
Location
State IN
Area Benton County
Direction W SR 352 (W Benton St) to S 5th St
Rooms
Family Room 47 x 23
Basement Crawl, Partial Basement, Unfinished
Dining Room 18 x 10
Kitchen Main, 13 x 12
Interior
Heating Gas, Forced Air, Multiple Heating Systems
Cooling Central Air, Multiple Cooling Units, Window
Flooring Carpet, Vinyl
Fireplaces Type None
Appliance Dishwasher, Microwave, Refrigerator, Ice Maker, Kitchen Exhaust Hood, Oven-Gas, Range-Gas, Water Heater Electric
Laundry Main, 7 x 4
Exterior
Exterior Feature Sidewalks
Fence None
Amenities Available Ceiling Fan(s), Countertops-Laminate, Detector-Smoke, Disposal, Dryer Hook Up Electric, Foyer Entry, Landscaped, Open Floor Plan, Pantry-Walk In, Porch Covered, Twin Sink Vanity, Stand Up Shower, Tub/Shower Combination, Main Level Bedroom Suite, Formal Dining Room, Main Floor Laundry
Waterfront No
Roof Type Metal
Building
Lot Description Corner, Level, 0-2.9999
Story 2
Foundation Crawl, Partial Basement, Unfinished
Sewer City
Water City
Architectural Style Traditional
Structure Type Vinyl
New Construction No
Schools
Elementary Schools Prairie Crossing
Middle Schools Benton Central
High Schools Benton Central
School District Benton Community
Read Less Info
Want to know what your home might be worth? Contact us for a FREE valuation!

Our team is ready to help you sell your home for the highest possible price ASAP

IDX information provided by the Indiana Regional MLS
Bought with LAF NonMember • NonMember LAF
GET MORE INFORMATION




