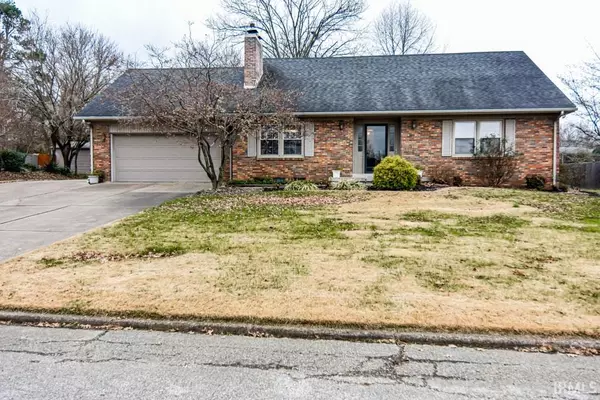For more information regarding the value of a property, please contact us for a free consultation.
Key Details
Sold Price $244,000
Property Type Single Family Home
Sub Type Site-Built Home
Listing Status Sold
Purchase Type For Sale
Square Footage 2,448 sqft
Subdivision Shady Hills
MLS Listing ID 202047837
Sold Date 03/26/21
Style One and Half Story
Bedrooms 4
Full Baths 2
Half Baths 1
Abv Grd Liv Area 2,448
Total Fin. Sqft 2448
Year Built 1973
Annual Tax Amount $2,057
Tax Year 2020
Lot Size 0.314 Acres
Property Description
Northside 4 bedroom 2.5 bath GEM! Awesome home with 2nd detached garage & full unfinished basement has been designed with space and comfort in mind. The entry staircase offers a warm entry and front living room. The simple eat-in kitchen and family room function as one open space with a beautiful brick front gas fireplace and mantel perfect for decorating. Main floor master bedroom features 2 closets, built-ins, and full bath with tub/shower. Upstairs there are 2 additional bedrooms plus attached bonus space to use as a 4th bedroom or home office. You’ll love the beautiful remodeled hall bath with tile tub surround and 2 solid surface vanities. A full unfinished basement features a wood burning fireplace and can easily be finished to increase your living space. The attached heated 2.5 car garage has extra storage space and extra parking pad. Wow, you’ll appreciate the 2nd detached 1.5 car heated garage which offers water, sink, added insulation and a 7’x 22’ covered porch. The wonderful backyard is great for entertaining with a big patio and nicely landscaped. If you have been looking for a home to expand your space and need more storage this is the one!
Location
State IN
Area Vanderburgh County
Direction N on HWY 41; W on Petersburg Rd; N on Old State Rd; E on Caranza Ave; N on Pinehurst Dr.
Rooms
Family Room 15 x 14
Basement Full Basement, Unfinished
Kitchen Main, 17 x 13
Interior
Heating Forced Air, Gas
Cooling Central Air
Flooring Carpet, Laminate, Tile
Fireplaces Number 2
Fireplaces Type Basement, Gas Log, Living/Great Rm, Two, Wood Burning
Appliance Dishwasher, Microwave, Refrigerator, Cooktop-Electric, Kitchen Exhaust Hood, Oven-Built-In, Water Heater Gas
Laundry Basement
Exterior
Garage Attached
Garage Spaces 2.5
Fence Privacy, Wood
Amenities Available Ceiling Fan(s), Detector-Smoke, Disposal, Eat-In Kitchen, Foyer Entry, Garage Door Opener, Pantry-Walk In, Patio Covered, Patio Open, Twin Sink Vanity, Tub/Shower Combination, Main Level Bedroom Suite, Garage-Heated
Waterfront No
Roof Type Shingle
Building
Lot Description Level
Story 1.5
Foundation Full Basement, Unfinished
Sewer City
Water City
Architectural Style Other
Structure Type Brick,Vinyl
New Construction No
Schools
Elementary Schools Highland
Middle Schools Thompkins
High Schools Central
School District Evansville-Vanderburgh School Corp.
Read Less Info
Want to know what your home might be worth? Contact us for a FREE valuation!

Our team is ready to help you sell your home for the highest possible price ASAP

IDX information provided by the Indiana Regional MLS
Bought with Julie Card • ERA FIRST ADVANTAGE REALTY, INC
GET MORE INFORMATION




