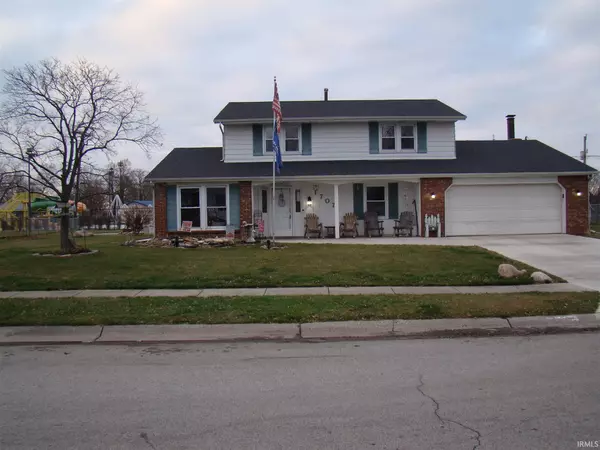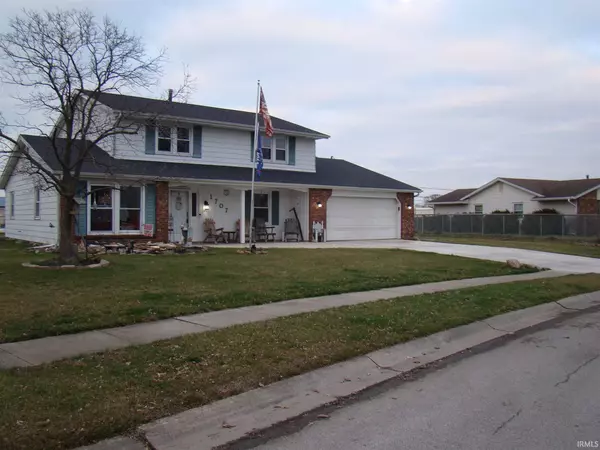For more information regarding the value of a property, please contact us for a free consultation.
Key Details
Sold Price $186,000
Property Type Single Family Home
Sub Type Site-Built Home
Listing Status Sold
Purchase Type For Sale
Square Footage 2,231 sqft
Subdivision Highland Terrace
MLS Listing ID 202048244
Sold Date 01/22/21
Style Two Story
Bedrooms 4
Full Baths 2
Half Baths 1
Abv Grd Liv Area 2,231
Total Fin. Sqft 2231
Year Built 1972
Annual Tax Amount $972
Tax Year 2021
Lot Size 0.310 Acres
Property Description
Welcome home!. After a forgetful 2020 start 2021 out on a positive note. This move in ready home in the desirable Highland Terrace addition is waiting for you. Home offers 2230 sq. ft. living space, 4 spacious bedrooms, 2 1/2 bathrooms, a large living room as well as a family room and a bonus room (possible main level bedroom or office). Has new roof, driveway, carpet, paint, stainless steel appliances (all stay with the home). Family room also offers a gas fireplace to curl up to on those chilly nights. The nice 2 car attached garage will help fend off old man winter as well as storage in the large attic above. The 80% fenced in yard offers lots of room to play and sits directly behind Jury Park and pool. Only minutes away from shopping, dining, schools, gas stations, and 469. Come take a look at this Gem today.
Location
State IN
Area Allen County
Direction From 930 E turn right on Minnich Rd, Take a right on Cameron Lane and the house will be almost to the curve on the Right side of the road.
Rooms
Family Room 22 x 13
Basement Slab
Dining Room 12 x 11
Kitchen Main, 11 x 10
Interior
Heating Heat Pump
Cooling Heat Pump
Flooring Carpet, Ceramic Tile, Laminate
Fireplaces Number 1
Fireplaces Type Family Rm, Gas Log
Appliance Dishwasher, Refrigerator, Washer, Window Treatments, Cooktop-Gas, Dryer-Gas, Ice Maker, Kitchen Exhaust Hood, Oven-Gas, Range-Gas, Water Heater Gas
Laundry Main
Exterior
Garage Attached
Garage Spaces 2.0
Fence Chain Link, Partial
Amenities Available Attic Storage, Breakfast Bar, Built-In Bookcase, Built-in Desk, Ceiling Fan(s), Closet(s) Cedar, Closet(s) Walk-in, Detector-Smoke, Disposal, Eat-In Kitchen, Foyer Entry, Garage Door Opener, Landscaped, Patio Open, Porch Covered, Main Floor Laundry
Waterfront No
Roof Type Asphalt
Building
Lot Description Level
Story 2
Foundation Slab
Sewer City
Water City
Structure Type Aluminum,Brick
New Construction No
Schools
Elementary Schools New Haven
Middle Schools New Haven
High Schools New Haven
School District East Allen County
Read Less Info
Want to know what your home might be worth? Contact us for a FREE valuation!

Our team is ready to help you sell your home for the highest possible price ASAP

IDX information provided by the Indiana Regional MLS
Bought with Keri Garcia • Mike Thomas Associates, Inc.
GET MORE INFORMATION




