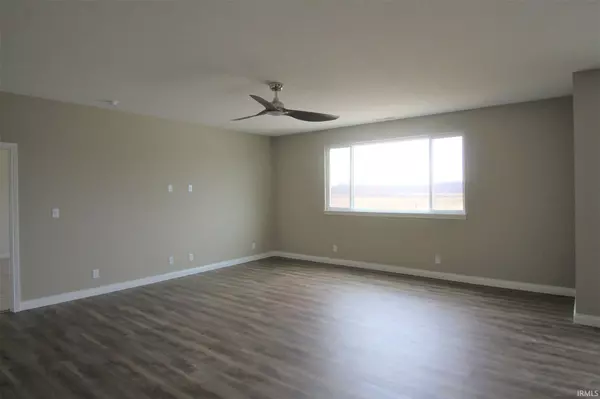For more information regarding the value of a property, please contact us for a free consultation.
Key Details
Sold Price $329,900
Property Type Single Family Home
Sub Type Site-Built Home
Listing Status Sold
Purchase Type For Sale
Square Footage 2,542 sqft
Subdivision Auburn Meadows
MLS Listing ID 202048725
Sold Date 01/20/21
Style One and Half Story
Bedrooms 4
Full Baths 3
HOA Fees $25/ann
Abv Grd Liv Area 2,542
Total Fin. Sqft 2542
Year Built 2020
Annual Tax Amount $12
Tax Year 2020
Lot Size 0.307 Acres
Property Description
Nicely appointed four bedroom home with walk in closets in all bedrooms. Three bathrooms with master bedroom on main level and guest suite upstairs. Lots of closet space and 3 car garage on .3+ acres with extended patio for outdoor enjoyment. Open concept with kitchen, dining, and living room enjoying lots of southern light exposure. Granite counter tops in kitchen and master bath. Pantry has custom shelving and master closet also has custom his and her closet space. Dual zone heating, tiled master shower, tile back splash in kitchen, under cabinet lighting, staggered cabinets and many other upgrades round out this home with close connections to Purdue, interstate and shopping. Come tour your new home today!
Location
State IN
Area Tippecanoe County
Direction Salisbury north to Auburn Meadows SD Turn east on W Big Pine to property on right
Rooms
Basement None
Dining Room 12 x 15
Kitchen Main, 12 x 15
Interior
Heating Forced Air, Gas
Cooling Central Air
Flooring Carpet
Fireplaces Type None
Appliance Dishwasher, Microwave, Refrigerator, Range-Gas, Water Heater Gas
Laundry Main, 8 x 9
Exterior
Exterior Feature Sidewalks
Garage Attached
Garage Spaces 3.0
Amenities Available Breakfast Bar, Cable Ready, Ceiling-9+, Ceiling Fan(s), Closet(s) Walk-in, Countertops-Stone, Detector-Smoke, Disposal, Dryer Hook Up Electric, Garage Door Opener, Patio Open, Twin Sink Vanity, Stand Up Shower, Tub/Shower Combination, Main Level Bedroom Suite, Washer Hook-Up
Waterfront No
Roof Type Shingle
Building
Lot Description Level
Story 1.5
Foundation None
Sewer City
Water City
Architectural Style Traditional
Structure Type Brick,Stone,Vinyl
New Construction No
Schools
Elementary Schools Burnett Creek
Middle Schools Battle Ground
High Schools William Henry Harrison
School District Tippecanoe School Corp.
Read Less Info
Want to know what your home might be worth? Contact us for a FREE valuation!

Our team is ready to help you sell your home for the highest possible price ASAP

IDX information provided by the Indiana Regional MLS
Bought with Cathy Russell • The Russell Company
GET MORE INFORMATION




