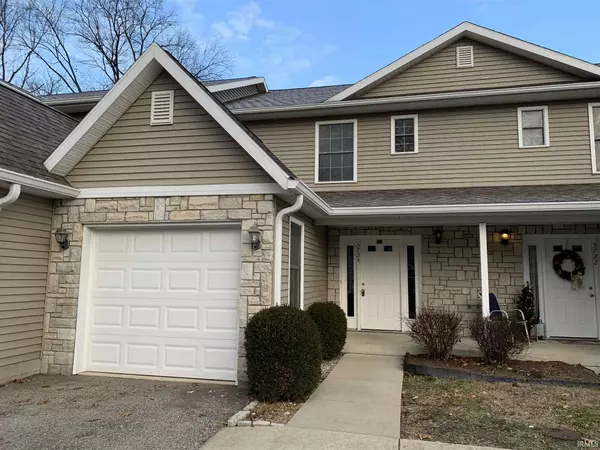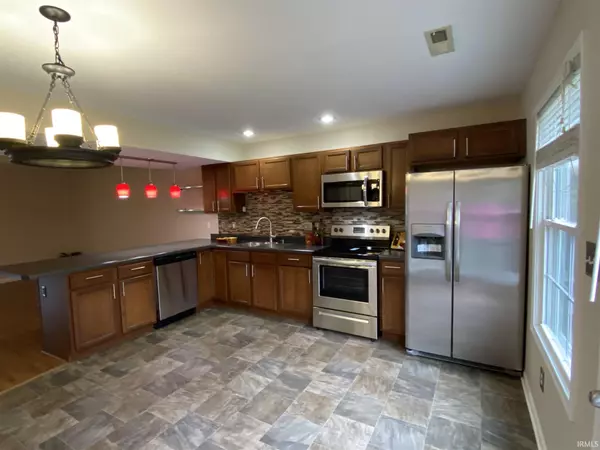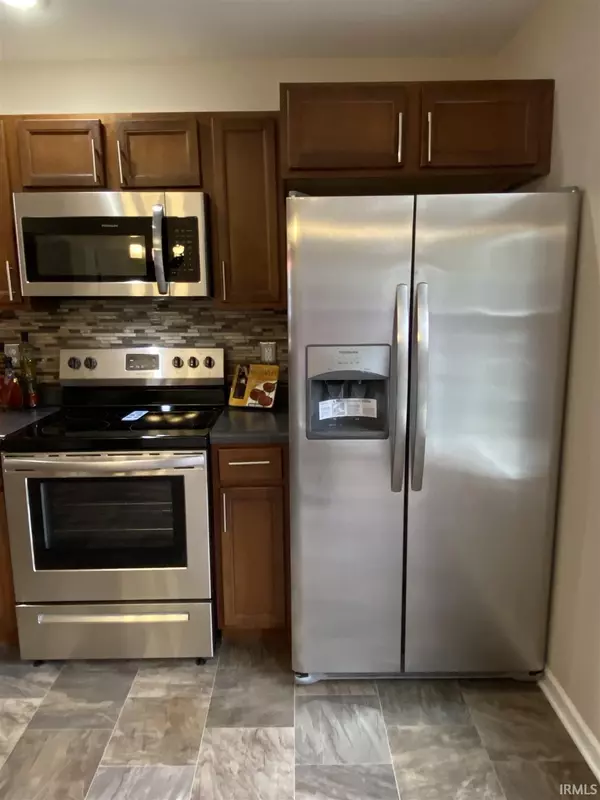For more information regarding the value of a property, please contact us for a free consultation.
Key Details
Sold Price $160,000
Property Type Condo
Sub Type Condo/Villa
Listing Status Sold
Purchase Type For Sale
Square Footage 1,551 sqft
Subdivision Stone View / Stoneview
MLS Listing ID 202048079
Sold Date 01/07/21
Style Townhouse
Bedrooms 3
Full Baths 2
Half Baths 1
HOA Fees $120/mo
Abv Grd Liv Area 1,551
Total Fin. Sqft 1551
Year Built 2008
Annual Tax Amount $2,446
Tax Year 2020
Property Description
Cream puff townhome puts it best! Abundant updates and 'news' are awaiting the discerning buyer's review. News include: New vinyl in the kitchen, entry, laundry and half bath and new neutral carpeting in the upper level; Professionally painted interior in neutral with sparkling white trim; New stone-look laminate tops with new heavy duty stainless steel sink, new high-arch faucet, new garbage disposal and new stainless steel side-by-side refrigerator, new stainless steel smooth-top range, new stainless steel microwave, new stainless steel dishwasher; new lighting is found in the full baths; plus new sparkling white washer and dryer. Numerous updates make this 'like-new' townhome a dream come true for the buyer. Large open living space with breakfast bar and generous eat-in kitchen. Atrium doors lead to the deck. Three bedrooms in all--each with plenty of closet space and generous windows. All of this plus a one-car garage! Don't wait or this beauty will be gone!
Location
State IN
Area Monroe County
Direction Hwy 46 West to Union Valley, North on Union Valley, West on McNeely, Left into Stoneview (at the water tower) take an Immediate Right on Vinca, townhome is on the Right.
Rooms
Basement Slab
Kitchen Main, 15 x 14
Interior
Heating Electric, Forced Air
Cooling Central Air
Flooring Carpet, Laminate, Vinyl
Fireplaces Type None
Appliance Dishwasher, Microwave, Refrigerator, Washer, Dryer-Electric, Ice Maker, Range-Electric, Water Heater Electric, Window Treatment-Blinds
Laundry Main, 6 x 5
Exterior
Parking Features Attached
Garage Spaces 1.0
Fence None
Amenities Available 1st Bdrm En Suite, Breakfast Bar, Cable Ready, Ceiling Fan(s), Countertops-Laminate, Deck Open, Detector-Smoke, Disposal, Eat-In Kitchen, Foyer Entry, Garage Door Opener, Landscaped, Open Floor Plan, Porch Covered, Six Panel Doors, Tub/Shower Combination, Main Floor Laundry
Roof Type Shingle
Building
Lot Description Planned Unit Development, 0-2.9999
Foundation Slab
Sewer City
Water City
Structure Type Stone,Vinyl
New Construction No
Schools
Elementary Schools Edgewood
Middle Schools Edgewood
High Schools Edgewood
School District Richland-Bean Blossom Community Schools
Read Less Info
Want to know what your home might be worth? Contact us for a FREE valuation!

Our team is ready to help you sell your home for the highest possible price ASAP

IDX information provided by the Indiana Regional MLS
Bought with Wendy Fulkerson Kohlmeier • Trueblood Real Estate, LLC



