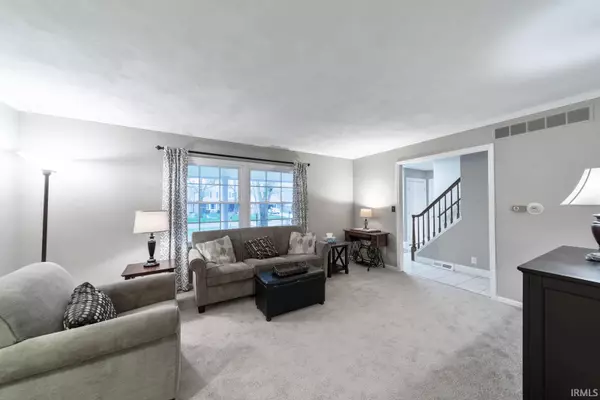For more information regarding the value of a property, please contact us for a free consultation.
Key Details
Sold Price $212,000
Property Type Single Family Home
Sub Type Site-Built Home
Listing Status Sold
Purchase Type For Sale
Square Footage 2,396 sqft
Subdivision Winding Brook
MLS Listing ID 202048100
Sold Date 12/29/20
Style Two Story
Bedrooms 4
Full Baths 2
Half Baths 1
HOA Fees $9/ann
Abv Grd Liv Area 2,096
Total Fin. Sqft 2396
Year Built 1973
Annual Tax Amount $1,649
Tax Year 2020
Lot Size 0.330 Acres
Property Description
The head turning curb appeal and the beautiful front porch is matched by the immaculately refreshed and updated interior finishes in this 2-story, 4-bedroom, 2.5 bath stunner in the popular Winding Brook neighborhood. The welcoming foyer with ceramic tile flooring draws you into the heart of the home. The bright and open living room offers attractive neutral color palette, new carpet, and large window. The open floor plan flows seamlessly into the family room area complete with bamboo flooring, gas log fireplace with refurbished chimney, built-in bookcases and double doors leading to the large outdoor patio area. The kitchen offers everything the cook in the home could desire including granite counter tops, stainless steel appliances, bamboo flooring, plenty of prep area and lots of cabinet space. There is a convenient adjacent eat-in dining area. Formal dining room with new carpet is the ideal space for hosting holiday gatherings or friendly get-togethers. Master bedroom with en suite features new carpet, ceiling fan and two windows for natural light. All bathrooms have been updated. Spacious finished lower level with new carpet is the perfect place to gather at the end of the day and relax with your favorite show or snuggle up with a great read. Ample space is also available for a variety of recreational activities. Extend your entertaining in the warmer months in the park-like backyard area. Additional feature includes leaf guards on gutters.
Location
State IN
Area St. Joseph County
Direction Day Road to Merrifield into subdivision.
Rooms
Family Room 18 x 12
Basement Crawl, Partial Basement, Partially Finished
Interior
Heating Gas, Forced Air
Cooling Central Air
Flooring Carpet, Other, Tile
Fireplaces Number 1
Fireplaces Type Family Rm, Gas Log, One
Appliance Dishwasher, Refrigerator, Washer, Dryer-Electric, Oven-Gas, Range-Gas, Water Heater Gas
Laundry Lower
Exterior
Garage Attached
Garage Spaces 2.0
Amenities Available 1st Bdrm En Suite, Built-In Bookcase, Cable Available, Countertops-Stone, Disposal, Dryer Hook Up Electric, Eat-In Kitchen, Foyer Entry, Garage Door Opener, Landscaped, Patio Open, Range/Oven Hook Up Gas, Stand Up Shower, Tub/Shower Combination, Formal Dining Room, Washer Hook-Up
Waterfront No
Roof Type Asphalt,Shingle
Building
Lot Description Cul-De-Sac, Level, 0-2.9999
Story 2
Foundation Crawl, Partial Basement, Partially Finished
Sewer City
Water City
Architectural Style Traditional
Structure Type Aluminum,Brick
New Construction No
Schools
Elementary Schools Walt Disney
Middle Schools Schmucker
High Schools Penn
School District Penn-Harris-Madison School Corp.
Read Less Info
Want to know what your home might be worth? Contact us for a FREE valuation!

Our team is ready to help you sell your home for the highest possible price ASAP

IDX information provided by the Indiana Regional MLS
Bought with Julia Robbins • RE/MAX 100
GET MORE INFORMATION




