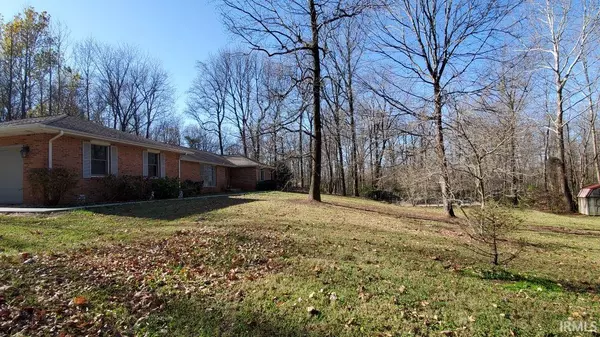For more information regarding the value of a property, please contact us for a free consultation.
Key Details
Sold Price $280,000
Property Type Single Family Home
Sub Type Site-Built Home
Listing Status Sold
Purchase Type For Sale
Square Footage 2,523 sqft
Subdivision Wildwood Estate(S)
MLS Listing ID 202046972
Sold Date 01/22/21
Style One Story
Bedrooms 4
Full Baths 2
Half Baths 1
Abv Grd Liv Area 2,523
Total Fin. Sqft 2523
Year Built 1987
Annual Tax Amount $2,063
Tax Year 2020
Lot Size 2.020 Acres
Property Description
Sprawling ranch with 2523 sq ft, 4 bdrms, 2.5 baths and a Inground Pool! As you walk in the front door the entry way has marble floors. To the left is a sunken living room with a large bay window. At the back of the home is the family room with a beautiful view of the woods. The kitchen has a island and loads of cabinets. There is a kitchen nook, a pantry and there is a newly painted Formal Dining room. The Owners suite has a sliding door to the back deck to view the woods. The owners bath has double closets and a large tub. Down the hall are 3 additional bedrooms and a full bath. The oversized garage has room for 2 suvs and there is a work shop space. There is a 20x40 In ground pool is only 4 yrs old and has been opened and closed by a professional pool company. The pool is 10' on one end and 4' on the other per the seller. Very private location with very little road travel down the dead end road. New bay window installation is Dec 6th 2020. Walk thru the woods to get to the lake.
Location
State IN
Area Warrick County
Direction SR 61 to W. on Kaiser Rd, R. on W. Eble Rd, travel 1 mile down Eble and house is on the left.
Rooms
Family Room 15 x 22
Basement Crawl
Dining Room 13 x 15
Kitchen Main, 20 x 15
Interior
Heating Gas, Forced Air
Cooling Central Air
Flooring Carpet, Tile, Vinyl, Stone
Fireplaces Number 1
Fireplaces Type Family Rm, Wood Burning
Appliance Dishwasher, Refrigerator, Cooktop-Electric, Oven-Built-In
Laundry Main, 10 x 6
Exterior
Exterior Feature Swimming Pool
Garage Attached
Garage Spaces 2.5
Pool Below Ground
Amenities Available 1st Bdrm En Suite, Ceiling Fan(s), Countertops-Laminate, Deck Open, Foyer Entry, Garage Door Opener, Garden Tub, Patio Open, Tub/Shower Combination, Formal Dining Room, Main Floor Laundry
Waterfront No
Roof Type Shingle
Building
Lot Description Partially Wooded, Rolling
Story 1
Foundation Crawl
Sewer Septic
Water City
Architectural Style Ranch
Structure Type Brick
New Construction No
Schools
Elementary Schools Yankeetown
Middle Schools Castle North
High Schools Castle
School District Warrick County School Corp.
Read Less Info
Want to know what your home might be worth? Contact us for a FREE valuation!

Our team is ready to help you sell your home for the highest possible price ASAP

IDX information provided by the Indiana Regional MLS
Bought with Austin Lame • eXp Realty, LLC
GET MORE INFORMATION




