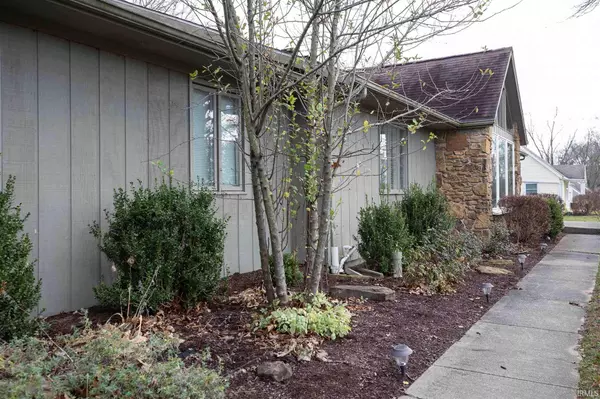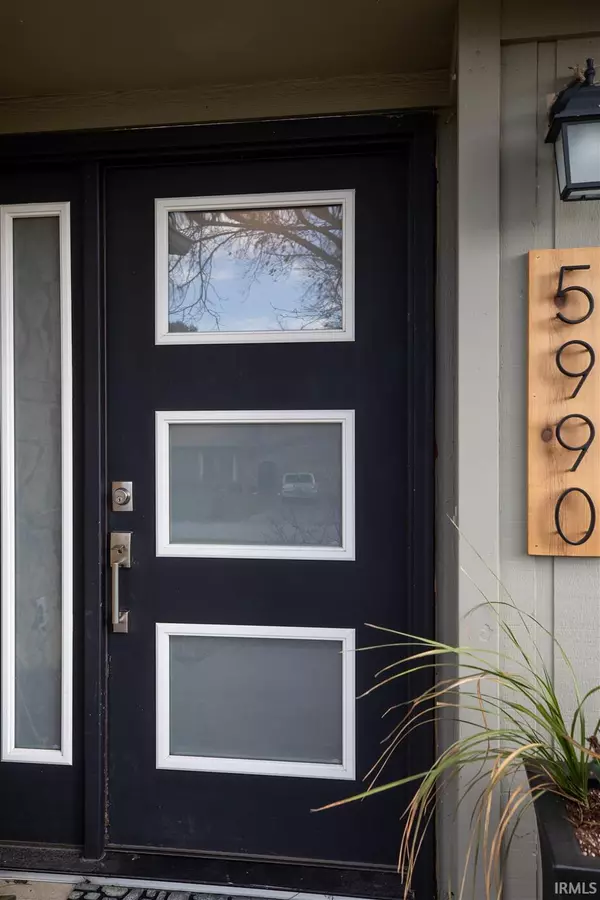For more information regarding the value of a property, please contact us for a free consultation.
Key Details
Sold Price $325,000
Property Type Single Family Home
Sub Type Site-Built Home
Listing Status Sold
Purchase Type For Sale
Square Footage 2,886 sqft
Subdivision Other
MLS Listing ID 202047019
Sold Date 01/21/21
Style One Story
Bedrooms 3
Full Baths 3
Abv Grd Liv Area 1,518
Total Fin. Sqft 2886
Year Built 1976
Annual Tax Amount $1,768
Tax Year 2021
Lot Size 0.520 Acres
Property Description
Come see this sizeable ranch over FINISHED basement! This house sits on a half-acre lot, full of character with countless improvements! Enjoy sunsets through the expansive living room cathedral windows. Sip coffee while morning sunlight pours through dining room cathedral windows. Cathedral ceilings run the length of the living and dining areas with a grand stone double-sided fireplace in between. This split floor plan includes 2 bedrooms and a master bedroom on the main level. New carpet and ceiling fan in the master bedroom and top to bottom redo of the master bathroom including a tile shower with glass door. Updated kitchen has ALL NEW appliances including double ovens, granite countertops and new tile flooring. New built in desk/command center with lots of storage to suit your needs. Convenient mudroom with plenty of storage leads you into an oversized two car garage. Stretch out in the beautifully finished basement. Landing area (currently used as home office) leads into family room with wood burning fireplace framed by custom built-in cabinets. Spacious guest room and sparkly new bathroom are great for hosting overnight guests. Oversized laundry/workout room with lots of flexibility. Backyard has large mature trees that provide comfortable shade. Fence and lush natural foliage provides backyard privacy with a firepit and large raised garden bed. This house has so much to offer that you won’t find anywhere else!
Location
State IN
Area Monroe County
Direction 46 W to Union Valley Road, North to McNeely on the left. Follow the house on the left of McNeely and Crandall.
Rooms
Family Room 22 x 14
Basement Daylight, Full Basement, Partially Finished
Dining Room 11 x 16
Kitchen Main, 9 x 11
Interior
Heating Electric
Cooling Central Air
Flooring Carpet, Laminate, Tile, Vinyl
Fireplaces Number 2
Fireplaces Type Dining Rm, Living/Great Rm
Appliance Dishwasher, Microwave, Refrigerator, Cooktop-Electric, Kitchen Exhaust Hood, Oven-Double, Sump Pump
Laundry Lower, 13 x 15
Exterior
Garage Attached
Garage Spaces 2.0
Fence Chain Link
Amenities Available 1st Bdrm En Suite, Ceiling-Cathedral, Foyer Entry, Split Br Floor Plan, Tub/Shower Combination, Main Level Bedroom Suite, Main Floor Laundry, Sump Pump
Waterfront No
Roof Type Shingle
Building
Lot Description Level
Story 1
Foundation Daylight, Full Basement, Partially Finished
Sewer Public
Water City
Architectural Style A-Frame, Ranch
Structure Type Wood
New Construction No
Schools
Elementary Schools Edgewood
Middle Schools Edgewood
High Schools Edgewood
School District Richland-Bean Blossom Community Schools
Read Less Info
Want to know what your home might be worth? Contact us for a FREE valuation!

Our team is ready to help you sell your home for the highest possible price ASAP

IDX information provided by the Indiana Regional MLS
Bought with Andy Walker • RE/MAX Acclaimed Properties
GET MORE INFORMATION




