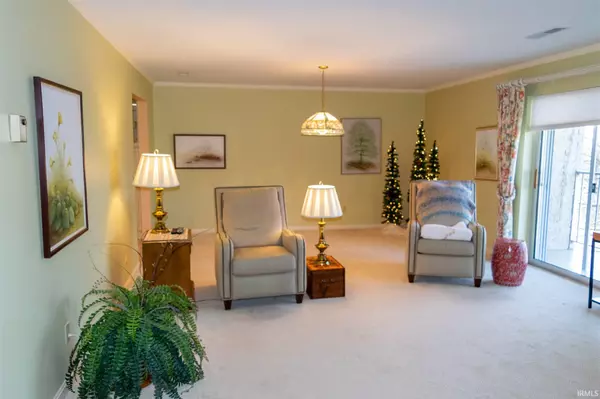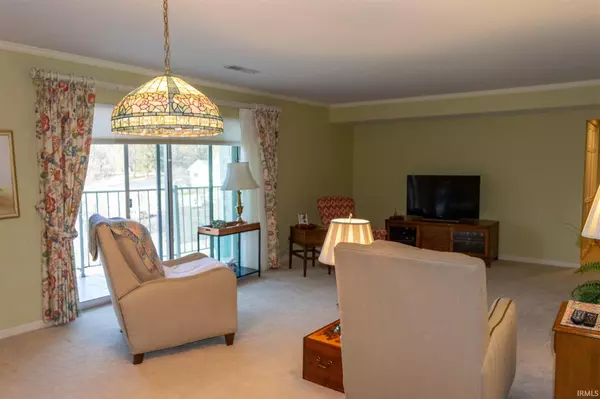For more information regarding the value of a property, please contact us for a free consultation.
Key Details
Sold Price $97,000
Property Type Condo
Sub Type Condo/Villa
Listing Status Sold
Purchase Type For Sale
Square Footage 1,442 sqft
Subdivision Belle Manor East Condos
MLS Listing ID 202100504
Sold Date 03/31/21
Style One Story
Bedrooms 2
Full Baths 2
HOA Fees $485/mo
Abv Grd Liv Area 1,442
Total Fin. Sqft 1442
Year Built 1972
Annual Tax Amount $722
Tax Year 2020
Property Description
Enjoy carefree condo living in this beautiful updated unit in Belle Manor! Located on the 5th floor, this very nice unit features a large living / dining area perfect for entertaining or relaxing. This space extends to a balcony with 2 storage areas that provides great views of the east side. Off the living /dining area, the updated kitchen features attractive cabinetry, a solid surface countertop that extends to an island, which is perfect for quick meals. The kitchen is equipped with newer appliances including a Frigidaire glass top range, Kenmore refrigerator & Whirlpool dishwasher. The hall leading to the bedrooms contains closets and the large laundry room with water heater, which was installed in 2016 and washer and electric dryer that will stay with the unit. The guest bath is further down the hall and features a bathtub and shower combo. Located near the guest bath, the second bedroom boasts a very nice built-in desk with bookshelves. The sizable master bedroom suite has been nicely upgraded with a recent bath makeover including a glass walk-in shower. Conveniently located near east side shops and restaurants, Belle Manor offers fantastic amenities including, 24 hour security, a heated pool, fitness room, game room, a penthouse party space with 2 commercial kitchens and a library, extra storage area in the basement and a covered parking space,
Location
State IN
Area Vanderburgh County
Direction From Hwy 41, go east on the Lloyd Expwy, to south on Green River Rd., go east on Lincoln, go south on Cullen to the property.
Rooms
Basement Unfinished
Kitchen Main, 19 x 8
Interior
Heating Electric, Forced Air
Cooling Central Air
Flooring Carpet, Laminate, Tile
Appliance Dishwasher, Microwave, Refrigerator, Washer, Window Treatments, Dryer-Electric, Range-Electric, Water Heater Electric
Laundry Main, 8 x 7
Exterior
Exterior Feature Exercise Room, Security, Swimming Pool
Garage Carport
Garage Spaces 1.0
Fence Chain Link
Pool Association
Amenities Available Balcony, Breakfast Bar, Built-In Bookcase, Built-in Desk, Countertops-Solid Surf, Crown Molding, Disposal, Dryer Hook Up Electric, Eat-In Kitchen, Elevator, Stand Up Shower, Tub/Shower Combination
Waterfront No
Building
Lot Description Other
Story 1
Foundation Unfinished
Sewer City
Water City
Structure Type Stone
New Construction No
Schools
Elementary Schools Hebron Elementary School
Middle Schools Plaza Park
High Schools William Henry Harrison
School District Evansville-Vanderburgh School Corp.
Read Less Info
Want to know what your home might be worth? Contact us for a FREE valuation!

Our team is ready to help you sell your home for the highest possible price ASAP

IDX information provided by the Indiana Regional MLS
Bought with Joy Payne • ERA FIRST ADVANTAGE REALTY, INC
GET MORE INFORMATION




