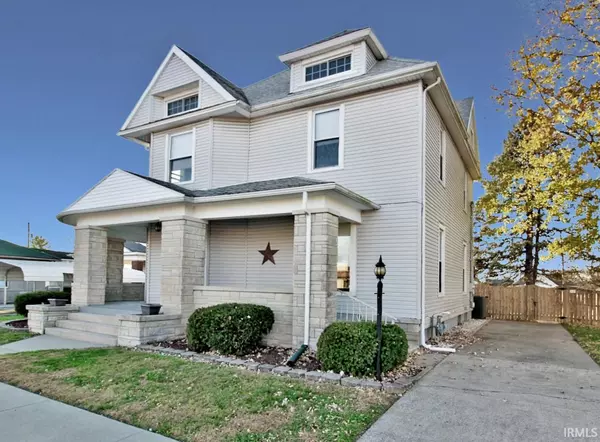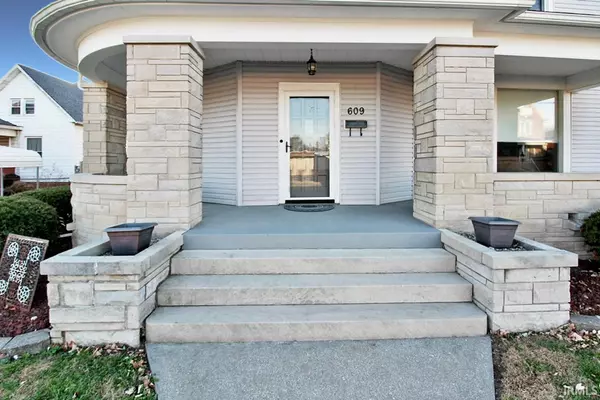For more information regarding the value of a property, please contact us for a free consultation.
Key Details
Sold Price $196,000
Property Type Single Family Home
Sub Type Site-Built Home
Listing Status Sold
Purchase Type For Sale
Square Footage 2,498 sqft
Subdivision None
MLS Listing ID 202046794
Sold Date 01/20/21
Style Two Story
Bedrooms 4
Full Baths 2
Abv Grd Liv Area 2,498
Total Fin. Sqft 2498
Year Built 1903
Annual Tax Amount $1,545
Tax Year 2019
Lot Size 10,890 Sqft
Property Description
Welcome to 609 N Main Street! This historic home was built in 1903 and the homeowner has completely remodeled this home and restored a lot of this home back to it's original charm. Truly impressive updates throughout and this home has a lot of space to offer. 4 Bedroom/2 Full Bathrooms and an additional room that could serve as home office/hobby room or 5th bedroom. Large foyer with a completely restored stairway, hardwood floors throughout, high ceilings, original pocket Door, and beautiful trim work & doors. Kitchen has been completely updated with new hickory cabinets, granite counters, tiled backsplash, under cabinet lightings & high-end LG appliances. Both bathrooms have been completely redone and upstairs bathroom even features a jetted tub with tiled surround! Updates Per Seller: Kitchen Remodel & Appliances (2018), Washer & Dryer (2014), Tankless Water Heater (2019), Roof (2011), New Attic Fan, Upstairs Bathroom (2018), Main Floor Bathroom (2020), Repainted Entire Garage (2020), Replacement Windows throughout and all updated electrical outlets & switches. Much more has been updated but too much to list! Take a look to see for yourself and appreciate the hard work that's gone into this home. Totally fenced backyard, deck, covered patio, detached garage with tons of storage and a great wrap around front porch. Sellers are including a 1 Year Supreme Coverage Home Warranty!
Location
State IN
Area Gibson County
Direction From town square, North on Main Street, Home on Left
Rooms
Basement Crawl, Partial Basement, Unfinished
Dining Room 16 x 15
Kitchen Main, 16 x 12
Interior
Heating Forced Air, Gas
Cooling Central Air
Flooring Hardwood Floors, Laminate, Tile
Fireplaces Number 1
Fireplaces Type Living/Great Rm
Appliance Dishwasher, Microwave, Refrigerator, Washer, Dryer-Electric, Range-Gas, Sump Pump, Water Heater Tankless
Laundry Main, 7 x 6
Exterior
Parking Features Detached
Garage Spaces 1.5
Fence Full, Privacy, Wood
Amenities Available Attic-Walk-up, Cable Available, Ceiling-9+, Ceiling Fan(s), Countertops-Stone, Crown Molding, Deck Open, Detector-Smoke, Disposal, Foyer Entry, Garage Door Opener, Home Warranty Included, Kitchen Island, Landscaped, Patio Covered, Porch Covered, Tub/Shower Combination, Main Floor Laundry, Sump Pump
Roof Type Asphalt,Dimensional Shingles
Building
Lot Description Level
Story 2
Foundation Crawl, Partial Basement, Unfinished
Sewer City
Water City
Architectural Style Traditional, Craftsman
Structure Type Stone,Vinyl
New Construction No
Schools
Elementary Schools Princeton
Middle Schools Princeton
High Schools Princeton
School District North Gibson School Corp.
Read Less Info
Want to know what your home might be worth? Contact us for a FREE valuation!

Our team is ready to help you sell your home for the highest possible price ASAP

IDX information provided by the Indiana Regional MLS
Bought with Trae Dauby • KELLER WILLIAMS CAPITAL REALTY



