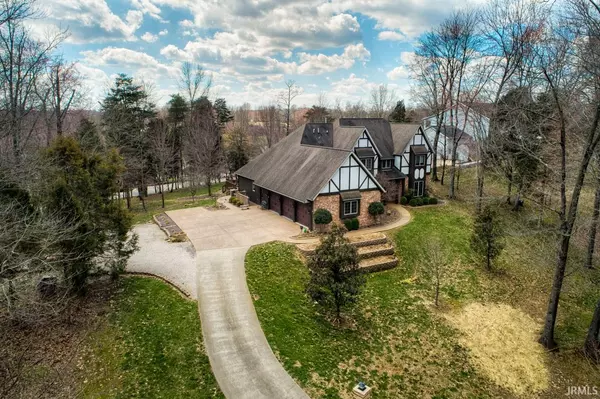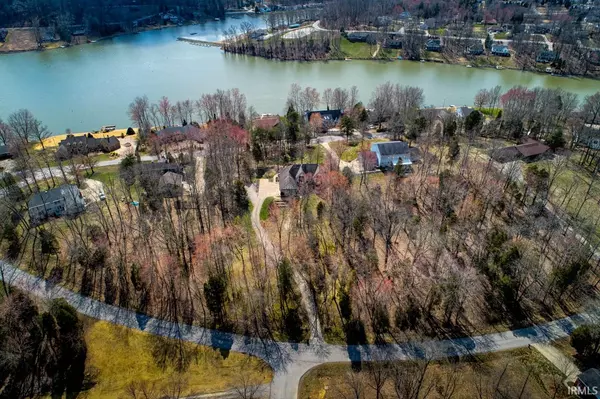For more information regarding the value of a property, please contact us for a free consultation.
Key Details
Sold Price $475,000
Property Type Single Family Home
Sub Type Site-Built Home
Listing Status Sold
Purchase Type For Sale
Square Footage 5,315 sqft
Subdivision Christmas Lake Village Evergreen
MLS Listing ID 202100529
Sold Date 03/23/21
Style One and Half Story
Bedrooms 4
Full Baths 4
Half Baths 2
HOA Fees $169/ann
Abv Grd Liv Area 3,615
Total Fin. Sqft 5315
Year Built 1996
Annual Tax Amount $4,929
Tax Year 2019
Lot Size 1.573 Acres
Property Description
***Lakeview home on over 1.5 acres in Christmas Lake Village*** Custom quality 4 bedroom, 4 full bath, 2 half bath, over 5300 sq ft, and finished walkout basement. Home features loads of upgrades, double story entry, 2 gas log fireplaces, double staircase leads to the upstairs, wet bar, surround sound in great room, two fully equipped kitchens, 6 panel poplar doors and poplar trim throughout, beautiful maple hard wood flooring, hickory custom cabinetry, custom window treatments, 9'+ ceilings, 3 car side load garage, big cedar closet, over 1,000 sq. ft. of floored attice space over the garage, plus an additional 800 sq. ft. of storage space in the basement. The floor plan offers master suite on the main level, living room with custom built hickory entertainment center and a built in fireplace, study with tons of built in shelving, formal dining room, sunroom, breakfast nook with custom hickory cabinet and fireplace. The open kitchen offers center island cooktop, double ovens and granite countertops. The basement is very open and spacious with a kitchenette for entertaining. The basement also has a walkout and a large unfinished area for your storage needs.
Location
State IN
Area Spencer County
Zoning Unknown
Direction At gatehouse, take a right on Melchoir Drive North, Left of Cupid Lane, Left on Evergreen Plaza and house is on right.
Rooms
Basement Full Basement, Partially Finished, Walk-Out Basement
Dining Room 13 x 15
Kitchen Main, 15 x 19
Interior
Heating Forced Air, Gas
Cooling Central Air
Flooring Carpet, Hardwood Floors, Other, Tile
Fireplaces Number 2
Fireplaces Type Gas Log, Two
Appliance Dishwasher, Microwave, Refrigerator, Oven-Double, Range-Electric
Laundry Main
Exterior
Exterior Feature Playground, Tennis Courts
Parking Features Attached
Garage Spaces 3.0
Fence None
Amenities Available 1st Bdrm En Suite, Attic-Walk-up, Cable Available, Ceiling-9+, Ceiling Fan(s), Ceilings-Beamed, Ceilings-Vaulted, Chair Rail, Closet(s) Walk-in, Deck Open, Disposal, Dryer Hook Up Electric, Eat-In Kitchen, Garage Door Opener, Intercom, Landscaped, Range/Oven Hook Up Elec, Twin Sink Vanity, Wet Bar, Stand Up Shower, Washer Hook-Up
Roof Type Composite,Shingle
Building
Lot Description Partially Wooded, Slope
Story 1.5
Foundation Full Basement, Partially Finished, Walk-Out Basement
Sewer Public
Water Public
Structure Type Brick,Stone,Stucco,Wood
New Construction No
Schools
Elementary Schools Lincoln Trail
Middle Schools Heritage Hills
High Schools Heritage Hills
School District North Spencer County School Corp.
Read Less Info
Want to know what your home might be worth? Contact us for a FREE valuation!

Our team is ready to help you sell your home for the highest possible price ASAP

IDX information provided by the Indiana Regional MLS
Bought with DeAnna Hoffman • ERA FIRST ADVANTAGE REALTY, INC
GET MORE INFORMATION




