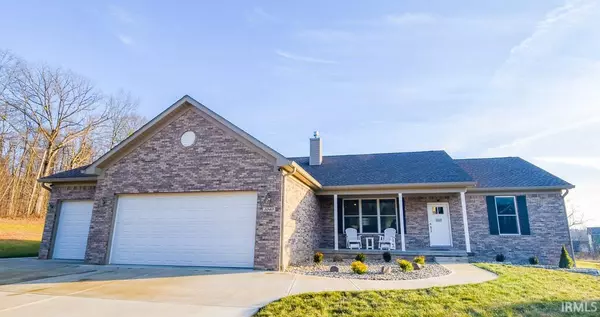For more information regarding the value of a property, please contact us for a free consultation.
Key Details
Sold Price $384,450
Property Type Single Family Home
Sub Type Site-Built Home
Listing Status Sold
Purchase Type For Sale
Square Footage 1,980 sqft
Subdivision Overbrook
MLS Listing ID 202100344
Sold Date 02/11/21
Style One Story
Bedrooms 4
Full Baths 2
Abv Grd Liv Area 1,980
Total Fin. Sqft 1980
Year Built 2016
Annual Tax Amount $2,685
Tax Year 2020
Lot Size 0.400 Acres
Property Description
Stylish custom ranch over unfinished basement on a .40 acre lot in Overbrook Estates! Many upgrades were included in the construction of this beautiful, almost 4,000 SF home that the new owners will enjoy! A truly open floor plan that includes a sizeable great room with gas log fireplace, kitchen with quartz countertops, Shaker-style cabinets, a new backsplash, breakfast bar, gas range, microwave, dishwasher, custom under cabinet LED lighting and French door refrigerator. The cathedral ceiling with beam adds architectural charm and this space is flooded with natural light. To one side of the living spaces are two guest bedrooms and a full bath. The opposite side offers the spacious master suite that includes a stand up shower with two shower heads & a walk-in closet with linen closet, the laundry closet and the 4th bedroom. Perfect for a nursery or home office! All bedrooms have a ceiling fan. The unfinished basement offers lots of potential for growth. The sellers are leaving a dual vanity cabinet and one piece shower for use if a 3rd bathroom is installed in the basement. There are dual backyard patios; the largest is 18' x 18' with privacy & afternoon shade. The oversized 3 car garage features a double bay with 18' wide door, a single bay and both doors are 8' tall. The home includes a built-in radon system, a transfer switch for a generator hook-up, CAT 6 Ethernet runs in all rooms plus in-wall conduit piping to hide entertainment system cords, interior wall soundproofing and 9' ceilings in bedrooms and basement. A complete list is attached in documents. Don't wait! Schedule an appt. today!
Location
State IN
Area Monroe County
Direction Take 46 W to Union Valley, turn right and follow to McNeely, turn left and follow to Abigail (Entrance into Overbrook Estates), turn left then left again on Jackie Ct. Home is on the right in the cul-de-sac.
Rooms
Basement Unfinished
Dining Room 11 x 11
Kitchen Main, 13 x 11
Interior
Heating Forced Air, Gas
Cooling Central Air
Flooring Carpet, Vinyl
Fireplaces Number 1
Fireplaces Type Gas Log, Living/Great Rm
Appliance Dishwasher, Microwave, Refrigerator, Radon System, Range-Gas, Sump Pump, Water Heater Gas, Water Softener-Owned, Window Treatment-Blinds
Exterior
Exterior Feature None
Garage Attached
Garage Spaces 3.0
Fence None
Amenities Available 1st Bdrm En Suite, Breakfast Bar, Cable Ready, Ceiling-9+, Ceiling-Cathedral, Ceiling Fan(s), Countertops-Stone, Detector-Smoke, Disposal, Dryer Hook Up Electric, Garage Door Opener, Open Floor Plan, Patio Open, Porch Covered, Twin Sink Vanity, Stand Up Shower, Tub/Shower Combination, Main Floor Laundry, Sump Pump, Washer Hook-Up
Waterfront No
Roof Type Dimensional Shingles
Building
Lot Description Cul-De-Sac
Story 1
Foundation Unfinished
Sewer Public
Water City
Architectural Style Ranch
Structure Type Brick,Vinyl
New Construction No
Schools
Elementary Schools Edgewood
Middle Schools Edgewood
High Schools Edgewood
School District Richland-Bean Blossom Community Schools
Read Less Info
Want to know what your home might be worth? Contact us for a FREE valuation!

Our team is ready to help you sell your home for the highest possible price ASAP

IDX information provided by the Indiana Regional MLS
Bought with Courtney Mullis • Berkshire Hathaway HomeServices Indiana Realty
GET MORE INFORMATION




