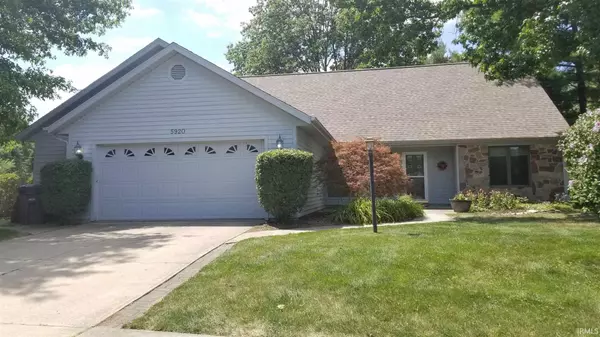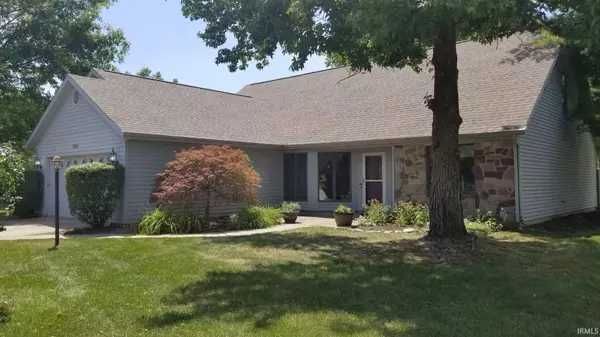For more information regarding the value of a property, please contact us for a free consultation.
Key Details
Sold Price $268,000
Property Type Single Family Home
Sub Type Site-Built Home
Listing Status Sold
Purchase Type For Sale
Square Footage 2,599 sqft
Subdivision Glens Of Liberty Mills
MLS Listing ID 202047465
Sold Date 01/20/21
Style One and Half Story
Bedrooms 4
Full Baths 2
Abv Grd Liv Area 2,599
Total Fin. Sqft 2599
Year Built 1987
Annual Tax Amount $1,718
Tax Year 2020
Lot Size 0.356 Acres
Property Description
Stop the car and come check out this beautiful home in Liberty Mills! Step inside where you'll be greeted by a large and open living room featuring vaulted ceilings, brick fireplace and lots of natural light with all new flooring! The kitchen has enough room to prepare any meal with plenty of cabinet and counter space. You'll find the family room at the rear of the room that features a view of the pool and access to the backyard. The master bedroom is large and includes the master bath that has a walk-in closet and huge jet tub! Two other rooms can be found on the main floor along with another full bath. Head upstairs to the open loft for additional living space and you'll find a 4th bedroom! The garage is extended with a workbench and attic access. Head out back where you'll find a lovely gazebo with plenty of shade and lots of nature! Head along the trail to the other side of the home where the in-ground pool can be found! For an extra bonus, the home also features a dedicated basketball court! Close to shopping, schools and restaurants!
Location
State IN
Area Allen County
Direction W Jefferson Blvd. going towards Apple Glen Blvd. Turn right onto Liberty Mills. Left onto Tomahawk. House on right.
Rooms
Family Room 14 x 24
Basement Slab
Kitchen Main, 10 x 15
Interior
Heating Forced Air, Gas
Cooling Central Air
Fireplaces Number 1
Fireplaces Type Living/Great Rm
Appliance Dishwasher, Pool Equipment
Laundry Main, 5 x 8
Exterior
Garage Attached
Garage Spaces 2.0
Amenities Available Ceiling Fan(s), Ceilings-Beamed, Closet(s) Walk-in, Dryer Hook Up Gas/Elec, Eat-In Kitchen, Foyer Entry, Jet Tub, Main Level Bedroom Suite, Main Floor Laundry
Waterfront No
Building
Lot Description Corner, Level
Story 1.5
Foundation Slab
Sewer City
Water City
Structure Type Brick,Vinyl
New Construction No
Schools
Elementary Schools Lafayette Meadow
Middle Schools Summit
High Schools Homestead
School District Msd Of Southwest Allen Cnty
Read Less Info
Want to know what your home might be worth? Contact us for a FREE valuation!

Our team is ready to help you sell your home for the highest possible price ASAP

IDX information provided by the Indiana Regional MLS
Bought with Cody Zabolotney • American Dream Team Real Estate Brokers
GET MORE INFORMATION




