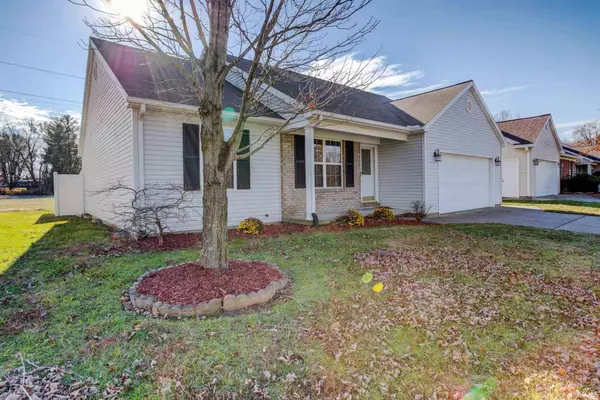For more information regarding the value of a property, please contact us for a free consultation.
Key Details
Sold Price $163,000
Property Type Single Family Home
Sub Type Site-Built Home
Listing Status Sold
Purchase Type For Sale
Square Footage 1,288 sqft
Subdivision Ivy Meadows
MLS Listing ID 202048921
Sold Date 01/21/21
Style One Story
Bedrooms 3
Full Baths 2
Abv Grd Liv Area 1,288
Total Fin. Sqft 1288
Year Built 2001
Annual Tax Amount $1,319
Tax Year 2020
Lot Size 6,098 Sqft
Property Description
Welcome Home!! This turnkey 3 bed / 2 bath home is located in a fantastic northside neighborhood. Nice laminate flooring through the living room with vaulted ceilings. Living room is open to the kitchen making it a great space to gather and entertain. The large eat-in kitchen comes fully equipped with all appliances and features a nice kitchen island and custom tiled backsplash. The spacious master is sure to impress with large walk-in closet and master bathroom. This home features a split bedroom floorplan and boasts two additional bedrooms, both with large closets. The hall bath has been tastefully updated. The is a laundry room just off the kitchen that comes equipped with washer and dryer. This home features new carpet and paint throughout making it truly, move in ready. Recent updates to the home include newer HVAC(2016) which provides very affordable utilities. Seller currently pays $109/month in Vectren Budget Bill. Walk out back to an awesome backyard space with nice covered patio, the perfect place to sip your morning coffee. The backyard is fully fenced with a nice white vinyl privacy fence making it a great place for the kids to play. Don't miss your opportunity on this one, it won't last long!!
Location
State IN
Area Vanderburgh County
Direction Lynch to north on Oakhill Rd to West on Ivy Meadow Ln
Rooms
Basement Crawl
Kitchen Main, 20 x 12
Interior
Heating Forced Air, Gas
Cooling Central Air
Flooring Carpet, Laminate, Tile
Fireplaces Type None
Appliance Dishwasher, Microwave, Refrigerator, Washer, Dryer-Electric, Range-Electric
Laundry Main, 6 x 5
Exterior
Garage Attached
Garage Spaces 2.0
Fence Full, Privacy, Vinyl
Amenities Available Attic Pull Down Stairs, Cable Available, Ceiling-9+, Ceiling Fan(s), Ceilings-Vaulted, Countertops-Laminate, Detector-Smoke, Disposal, Eat-In Kitchen, Kitchen Island, Landscaped, Open Floor Plan, Patio Covered, Porch Covered, Main Level Bedroom Suite, Sump Pump
Waterfront No
Roof Type Asphalt
Building
Lot Description Level
Story 1
Foundation Crawl
Sewer Public
Water Public
Architectural Style Ranch
Structure Type Vinyl
New Construction No
Schools
Elementary Schools Vogel
Middle Schools North
High Schools North
School District Evansville-Vanderburgh School Corp.
Read Less Info
Want to know what your home might be worth? Contact us for a FREE valuation!

Our team is ready to help you sell your home for the highest possible price ASAP

IDX information provided by the Indiana Regional MLS
Bought with Elisha Taylor • eXp Realty, LLC
GET MORE INFORMATION




