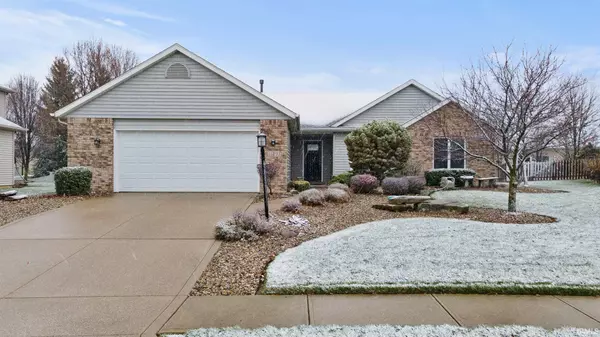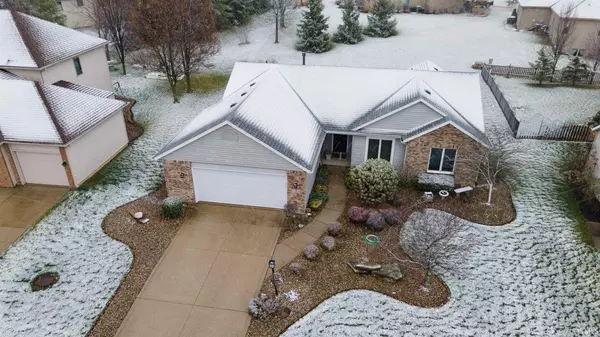For more information regarding the value of a property, please contact us for a free consultation.
Key Details
Sold Price $198,000
Property Type Single Family Home
Sub Type Site-Built Home
Listing Status Sold
Purchase Type For Sale
Square Footage 1,292 sqft
Subdivision Windsor Woods
MLS Listing ID 202047511
Sold Date 12/31/20
Style One Story
Bedrooms 3
Full Baths 2
HOA Fees $18/ann
Abv Grd Liv Area 1,292
Total Fin. Sqft 1292
Year Built 2000
Annual Tax Amount $1,664
Tax Year 2020
Lot Size 10,018 Sqft
Property Description
Are you looking for an immaculate one story house with private backyard? Look for further than this tastefully updated three bedroom home! Step through the front door into the nice sized living room with cathedral ceiling and cozy gas log fireplace! Make your way through the formal dining room and into the breakfast room/kitchen with ample counter space, plenty of cabinet storage and a pantry. Relax in the 3 season room with upgraded eze-breeze sliding vinyl windows! Entertain guests outside on the extra large patio! Make your way across the home and you will find a primary bedroom with upgraded tray ceiling, large on-suite bathroom and walk-in-closet. Two additional bedrooms and a hallway bathroom complete the space. Updates abound and include entry door, service door, garage door, full tear off roof, high end carpeting, and quartz countertops throughout. Located in NWAC Schools and close to shops, grocery, restaurants and the Dupont YMCA! Priced to sell at $189,900!
Location
State IN
Area Allen County
Zoning R1
Direction From W Dupont and Lima Rd/3, head north on Lima. Turn right at Winnesboro Pass. Home will be past Clarendon Pass on the right.
Rooms
Basement Slab
Dining Room 12 x 11
Kitchen Main, 10 x 10
Interior
Heating Forced Air, Gas
Cooling Central Air
Flooring Carpet, Hardwood Floors, Vinyl
Fireplaces Number 1
Fireplaces Type Living/Great Rm, Gas Log
Appliance Dishwasher, Refrigerator, Range-Gas, Water Heater Gas
Laundry Main, 5 x 7
Exterior
Garage Attached
Garage Spaces 2.0
Amenities Available 1st Bdrm En Suite, Attic Pull Down Stairs, Ceiling-Cathedral, Ceiling-Tray, Ceiling Fan(s), Closet(s) Walk-in, Countertops-Stone, Disposal, Dryer Hook Up Gas/Elec, Garden Tub, Patio Open, Porch Screened, Range/Oven Hook Up Gas, Stand Up Shower, Tub/Shower Combination, Formal Dining Room
Waterfront No
Roof Type Asphalt
Building
Lot Description Level
Story 1
Foundation Slab
Sewer City
Water City
Architectural Style Traditional
Structure Type Brick,Vinyl
New Construction No
Schools
Elementary Schools Eel River
Middle Schools Carroll
High Schools Carroll
School District Northwest Allen County
Read Less Info
Want to know what your home might be worth? Contact us for a FREE valuation!

Our team is ready to help you sell your home for the highest possible price ASAP

IDX information provided by the Indiana Regional MLS
Bought with Wendy France • CENTURY 21 Bradley Realty, Inc
GET MORE INFORMATION




