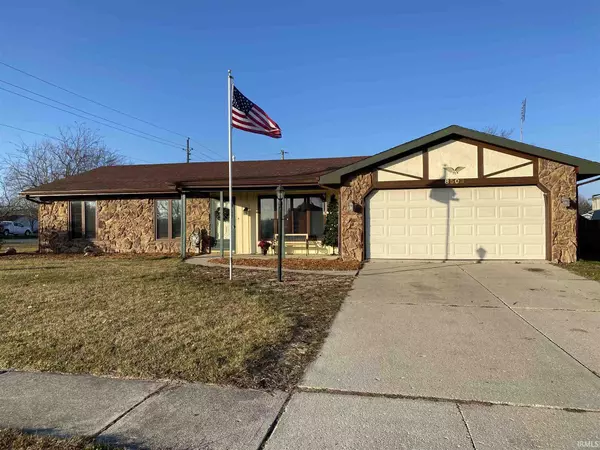For more information regarding the value of a property, please contact us for a free consultation.
Key Details
Sold Price $155,000
Property Type Single Family Home
Sub Type Site-Built Home
Listing Status Sold
Purchase Type For Sale
Square Footage 1,578 sqft
Subdivision Shordon Estates
MLS Listing ID 202049706
Sold Date 01/28/21
Style One Story
Bedrooms 3
Full Baths 2
HOA Fees $2/ann
Abv Grd Liv Area 1,578
Total Fin. Sqft 1578
Year Built 1975
Annual Tax Amount $1,315
Tax Year 2020
Lot Size 0.260 Acres
Property Description
Great Floor plan in this almost 1600 S.F., 3 Bedroom, 2 Bath Ranch Home in Shordon Estates. Stone front and a floor to ceiling, wood burning, Stone Fireplace in the family room with a vaulted ceiling. The Kitchen features an island and a gas range with all the kitchen appliances staying including a dishwasher. Great Privacy Fenced back yard with a firepit area and a storage shed! Water Heater is about 3 years old and the HVAC are Trane units approx. 10 years old. The roof features dimensional shingles which are 6 years old. This home features a foyer area, a living and family room, 2 Full Baths with the Master offering a 4 foot shower with glass doors. The master bedroom has 2 closets and is spacious enough to hold a King-sized bed. Brand new carpet throughout except for vinyl planks in the foyer, kitchen and family room. This is an open floor plan with the family room open to the Eat-in Kitchen. Lots of Fresh paint, too. 2 Car Garage with opener and exterior keypad. Do not miss the Subdivision Park just a couple blocks away! Close to Chapel Ridge with Menards, Meijers, Kohls and Marshalls! Great location!
Location
State IN
Area Allen County
Zoning R1
Direction South off Maysville Rd on Long Rd to Fox Home Dr.
Rooms
Family Room 19 x 15
Basement Slab
Kitchen Main, 14 x 13
Interior
Heating Gas
Cooling Central Air
Flooring Carpet, Vinyl
Fireplaces Number 1
Fireplaces Type Family Rm
Laundry Main, 7 x 6
Exterior
Garage Attached
Garage Spaces 2.0
Fence Privacy, Wood
Amenities Available 1st Bdrm En Suite, Attic Pull Down Stairs, Attic Storage, Ceiling Fan(s), Ceilings-Vaulted, Countertops-Laminate, Disposal, Dryer Hook Up Gas, Eat-In Kitchen, Firepit, Foyer Entry, Garage Door Opener, Kitchen Island, Open Floor Plan, Patio Open, Range/Oven Hook Up Gas, Stand Up Shower, Tub/Shower Combination, Main Level Bedroom Suite, Main Floor Laundry
Waterfront No
Roof Type Asphalt
Building
Lot Description Corner, Level
Story 1
Foundation Slab
Sewer City
Water City
Structure Type Stone,Stucco,Vinyl
New Construction No
Schools
Elementary Schools Haley
Middle Schools Blackhawk
High Schools Snider
School District Fort Wayne Community
Read Less Info
Want to know what your home might be worth? Contact us for a FREE valuation!

Our team is ready to help you sell your home for the highest possible price ASAP

IDX information provided by the Indiana Regional MLS
Bought with Cecilia Espinoza • Coldwell Banker Real Estate Group
GET MORE INFORMATION




