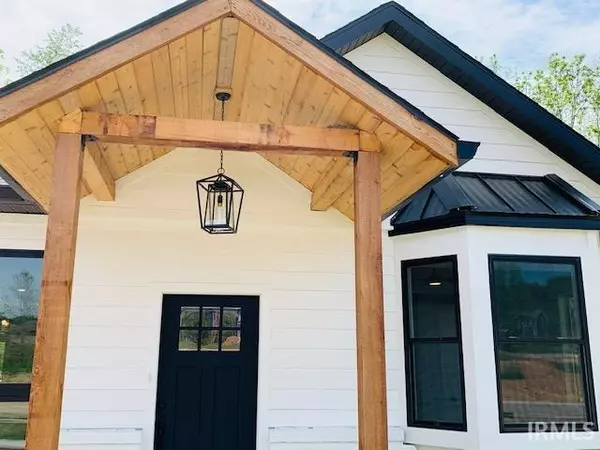For more information regarding the value of a property, please contact us for a free consultation.
Key Details
Sold Price $382,426
Property Type Single Family Home
Sub Type Site-Built Home
Listing Status Sold
Purchase Type For Sale
Square Footage 2,050 sqft
Subdivision Ruby Creek
MLS Listing ID 202049228
Sold Date 05/24/21
Style One Story
Bedrooms 3
Full Baths 2
Half Baths 1
Abv Grd Liv Area 2,050
Total Fin. Sqft 2050
Year Built 2020
Tax Year 2020
Lot Size 0.260 Acres
Property Description
Ranch home with 2050 Square Feet! This beautiful home has very attractive curb appeal with a side load garage, and offers a split bedroom floor plan that includes three bedrooms, two full baths, and a half bath. The huge master suite along one whole end of the house is a DREAM with a double sink vanity, a stand up shower, a soaking tub nestled on a corner angled wall, and a huge walk-in closet! The center of the floor plan is home to all of the common areas....Living Room, Dining Room, Eat-in Kitchen with a sliding glass door to the back, laundry area, and a half bath. The kitchen and bathrooms include custom Amish cabinets and granite countertops. The other side of the home includes the other two bedrooms and a full bath with a tub/shower combo.
Location
State IN
Area Monroe County
Direction St Rd 46 West, North on Union Valley (at CVS light) Left on McNeely, Left into Overbrook Estates on Abigail, follow to Ruby Creek, turn Left on Ruby Creek Drive, property is on the Right.
Rooms
Basement Slab
Dining Room 10 x 12
Kitchen Main, 16 x 13
Interior
Heating Forced Air
Cooling Central Air
Flooring Carpet, Ceramic Tile, Laminate, Tile
Fireplaces Type None
Appliance Dishwasher, Microwave, Refrigerator, Water Heater Electric
Laundry Main
Exterior
Exterior Feature None
Garage Attached
Garage Spaces 2.0
Fence None
Amenities Available 1st Bdrm En Suite, Cable Available, Ceiling Fan(s), Countertops-Solid Surf, Dryer Hook Up Electric, Garage Door Opener, Open Floor Plan, Porch Covered, Split Br Floor Plan, Twin Sink Vanity, Stand Up Shower, Tub and Separate Shower, Tub/Shower Combination, Main Level Bedroom Suite, Formal Dining Room, Main Floor Laundry, Washer Hook-Up
Waterfront No
Roof Type Asphalt
Building
Lot Description Level, Partially Wooded
Story 1
Foundation Slab
Sewer Public
Water Public
Architectural Style Contemporary, Ranch
Structure Type Brick,Other
New Construction No
Schools
Elementary Schools Edgewood
Middle Schools Edgewood
High Schools Edgewood
School District Richland-Bean Blossom Community Schools
Read Less Info
Want to know what your home might be worth? Contact us for a FREE valuation!

Our team is ready to help you sell your home for the highest possible price ASAP

IDX information provided by the Indiana Regional MLS
Bought with Kathy Stallsmith • RE/MAX Realty Professionals
GET MORE INFORMATION




