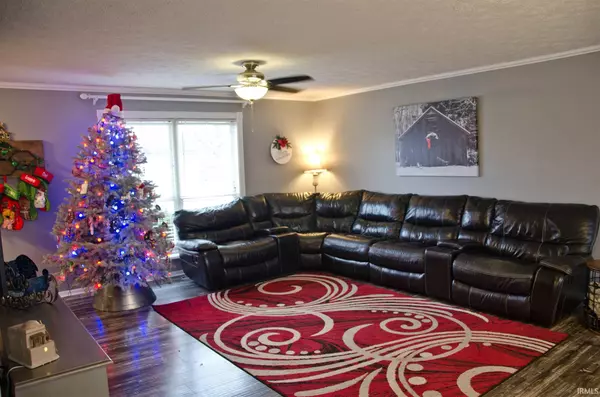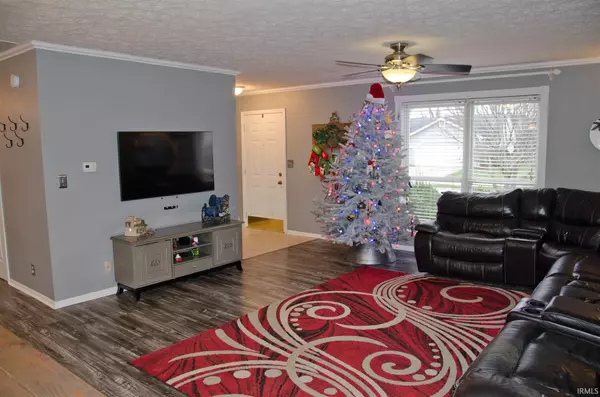For more information regarding the value of a property, please contact us for a free consultation.
Key Details
Sold Price $250,000
Property Type Single Family Home
Sub Type Site-Built Home
Listing Status Sold
Purchase Type For Sale
Square Footage 2,374 sqft
Subdivision Wake Robin
MLS Listing ID 202049111
Sold Date 04/02/21
Style Two Story
Bedrooms 4
Full Baths 2
Half Baths 1
Abv Grd Liv Area 1,750
Total Fin. Sqft 2374
Year Built 1989
Annual Tax Amount $1,194
Tax Year 2020
Lot Size 10,018 Sqft
Property Description
Create lasting memories in this West side home! Located in Wake Robin subdivision, this well maintained property contains 4 bedrooms, 2 ½ bath with over 2,300 finished square feet! The open concept plan on main floor includes spacious living room, dining area, and kitchen with granite countertops and stainless steel appliances. Laundry room and half bath complete the first floor. Upstairs you will find 3 bedrooms and a large master bedroom with two large walk in closets. The partially finished basement is designed for comfortable fun and entertainment for all with a large family room and additional storage space. Home sits on large corner lot with a fully fenced backyard and shed. New 45x18ft deck, perfect for family fun and entertaining guest! New Furnace/AC in 2016. New water softener in 2018. Close to Purdue and on bus line. Don’t miss out on this one!
Location
State IN
Area Tippecanoe County
Direction From 231 take Lindberg Rd W, Turn R on Wake Robin Dr, House on R
Rooms
Family Room 22 x 16
Basement Partial Basement
Kitchen Main, 12 x 10
Interior
Heating Forced Air
Cooling Central Air
Flooring Carpet, Laminate
Appliance Dishwasher, Microwave, Refrigerator, Window Treatments, Cooktop-Gas, Ice Maker, Kitchen Exhaust Hood, Oven-Gas, Play/Swing Set, Radon System, Range-Gas, Sump Pump, Water Heater Gas, Water Softener-Owned, Window Treatment-Blinds
Laundry Main, 10 x 9
Exterior
Garage Attached
Garage Spaces 2.0
Fence Privacy, Wood
Amenities Available Breakfast Bar, Cable Available, Cable Ready, Ceiling Fan(s), Deck Open, Detector-Smoke, Disposal, Dryer Hook Up Gas, Garage Door Opener, Landscaped, Range/Oven Hook Up Gas, Six Panel Doors, Utility Sink, Main Floor Laundry, Sump Pump
Waterfront No
Roof Type Asphalt
Building
Lot Description Corner, Level, Planned Unit Development
Story 2
Foundation Partial Basement
Sewer City
Water City
Architectural Style Traditional
Structure Type Brick,Vinyl
New Construction No
Schools
Elementary Schools Klondike
Middle Schools Klondike
High Schools William Henry Harrison
School District Tippecanoe School Corp.
Read Less Info
Want to know what your home might be worth? Contact us for a FREE valuation!

Our team is ready to help you sell your home for the highest possible price ASAP

IDX information provided by the Indiana Regional MLS
Bought with Alec Williams • Heartland Concept Realty
GET MORE INFORMATION




