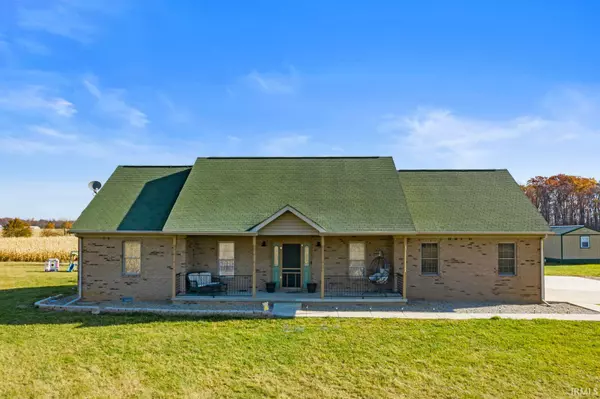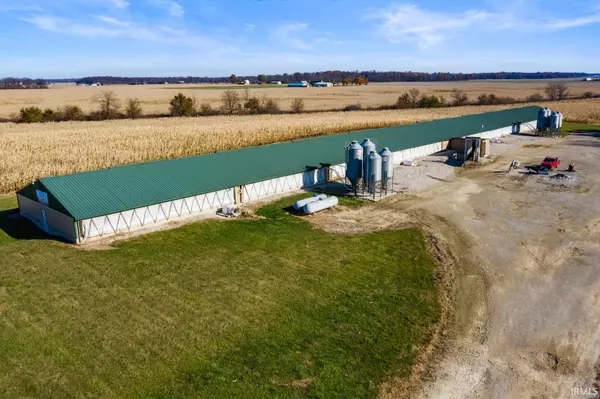For more information regarding the value of a property, please contact us for a free consultation.
Key Details
Sold Price $635,000
Property Type Single Family Home
Sub Type Site-Built Home
Listing Status Sold
Purchase Type For Sale
Square Footage 3,456 sqft
Subdivision None
MLS Listing ID 202045141
Sold Date 06/14/21
Style One Story
Bedrooms 7
Full Baths 3
Abv Grd Liv Area 3,456
Total Fin. Sqft 3456
Year Built 2008
Annual Tax Amount $2,288
Tax Year 2020
Lot Size 10.363 Acres
Property Description
Located on 2-parcels of land there is 10.363 acres being offered for sale here. The property features a 7-bedroom, 3-full bathroom home, a 560 square foot guest house/office, and a 40' X 423' hog barn. The property features a great agricultural income opportunity. The hog barn lease is with Country View farms and this barn has a hog capacity of 2,000, with 2-large rooms, new cup waterers and feeders that were installed in 2019, feed lines that are on timers, and the curtains were replaced 4-years ago. The barn has an 8' deep manure pit, newer metal on the back side of the barn and an adjustable chute. The barn is in great shape and pays out $36/per hog space and pays on average $5,666 per month. The current lease on the barn will be signed over to the new owner of the property on the day of the closing. The home was built in 2008 and the hog barn was built in 2006. The home has a total of 3,456 square feet of finished living space and features a huge wood deck. You will love the large living room and kitchen area along with the spacious family room located in the addition. The master bedroom has a large walk-in closet and a private master bathroom with tile flooring. There are many updates throughout the home such as: newer propane gas furnace, air conditioning unit replaced in 2016, a reverse osmosis water system, and newer appliances. The guest home/ office located on the property was built in 2017 and has a full bathroom along with 560 square feet of living space. Please reach out if you any questions at all that regard to this property.
Location
State IN
Area Randolph County
Direction On HWY 28 drive east of Albany and when you reach Fairview head south on 1150 W and drive to 700 N and drive east. Then you will reach CR 1200 W and drive .5 miles and the property is on the east side of the road.
Rooms
Family Room 18 x 16
Basement Crawl
Kitchen Main, 25 x 19
Interior
Heating Gas, Propane, Forced Air
Cooling Central Air
Appliance Dishwasher, Microwave, Refrigerator, Washer, Dryer-Electric, Oven-Electric, Range-Electric, Water Heater Electric, Water Softener-Owned
Laundry Main, 11 x 6
Exterior
Amenities Available Attic Storage, Breakfast Bar, Ceiling-9+, Ceilings-Vaulted, Closet(s) Walk-in, Deck Open, Detector-Carbon Monoxide, Disposal, Dryer Hook Up Electric, Eat-In Kitchen, Firepit, Landscaped, Open Floor Plan, Porch Covered, RV Parking, Stand Up Shower, Tub/Shower Combination, Main Level Bedroom Suite, Main Floor Laundry, Washer Hook-Up
Waterfront No
Roof Type Asphalt,Shingle
Building
Lot Description Level
Story 1
Foundation Crawl
Sewer Septic
Water Well
Structure Type Vinyl
New Construction No
Schools
Elementary Schools Monroe Central
Middle Schools Monroe Central
High Schools Monroe Central
School District Monroe Central School Corp.
Read Less Info
Want to know what your home might be worth? Contact us for a FREE valuation!

Our team is ready to help you sell your home for the highest possible price ASAP

IDX information provided by the Indiana Regional MLS
Bought with Jerrett Flesher • United Country Real Estate / Wagner Auctioneering and Real Estate
GET MORE INFORMATION




