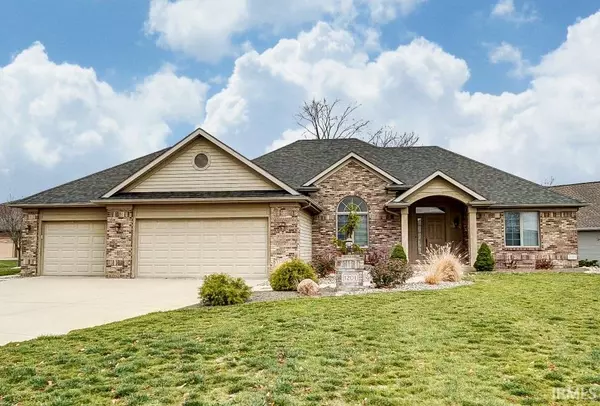For more information regarding the value of a property, please contact us for a free consultation.
Key Details
Sold Price $335,000
Property Type Single Family Home
Sub Type Site-Built Home
Listing Status Sold
Purchase Type For Sale
Square Footage 3,190 sqft
Subdivision Bridgewater
MLS Listing ID 202046192
Sold Date 01/18/21
Style One Story
Bedrooms 4
Full Baths 3
Half Baths 1
HOA Fees $27/ann
Abv Grd Liv Area 2,121
Total Fin. Sqft 3190
Year Built 2003
Annual Tax Amount $3,459
Tax Year 2020
Lot Size 0.340 Acres
Property Description
This beautiful Quality Crafted Built home is located in the Bridgewater subdivision on a large corner lot. This ranch style home has lots of space with custom appointments. The welcoming covered front porch is the entry to a large foyer with hardwood flooring and is open to the formal dining and living room. The formal dining with trayed ceiling is easy access to the kitchen. There are two bedrooms off the entry in this split bedroom plan. Both bedrooms share a bath. Everywhere you look, there is crown molding and lots of hardwood finishes. The living room has gas fireplace with large windows that allow lots of natural light. In true entertaining style, there is a hearth area off the kitchen & a breakfast room. The trex deck extends the entertainment to the back yard. The custom cabinetry in the kitchen allows for lots of storage & counter space. All appliances stay but are as is. There is a walk in laundry off the three car garage. Approx a 10x10 work space is in the garage that is not a part of the dimensions. The guest bath is off the laundry & down from the master which has treyed ceilings and full bath with garden tub, dual vanities, and walk in closet. The lower level has a 4th bedroom with walk in closet and full bath. The family room is large enough to have a sitting area, game area & full wet bar with refrigerator. Storage is abundant with an extra unfinished room, utility area and additional storage area. This home comes with central vac. system.
Location
State IN
Area Dekalb County
Direction North on Lima/IN-3 towards Auburn, right on IN-8, continue on IN-8 thru Auburn, left on Eckhart, turn right at stop sign, drive to house is on the right
Rooms
Basement Full Basement
Dining Room 12 x 12
Kitchen Main, 11 x 10
Interior
Heating Gas, Forced Air
Cooling Central Air
Flooring Carpet, Laminate, Tile
Fireplaces Number 1
Fireplaces Type Living/Great Rm
Appliance Dishwasher, Microwave, Refrigerator, Washer, Window Treatments, Cooktop-Electric, Dryer-Electric
Laundry Main, 8 x 7
Exterior
Garage Attached
Garage Spaces 3.0
Amenities Available Ceiling-Tray, Ceiling Fan(s), Main Level Bedroom Suite
Waterfront No
Roof Type Shingle
Building
Lot Description Level
Story 1
Foundation Full Basement
Sewer City
Water City
Architectural Style Ranch
Structure Type Brick,Vinyl
New Construction No
Schools
Elementary Schools J.R. Watson
Middle Schools Dekalb
High Schools Dekalb
School District Dekalb Central United
Read Less Info
Want to know what your home might be worth? Contact us for a FREE valuation!

Our team is ready to help you sell your home for the highest possible price ASAP

IDX information provided by the Indiana Regional MLS
Bought with Char Suntken • Mike Thomas Associates, Inc.
GET MORE INFORMATION




