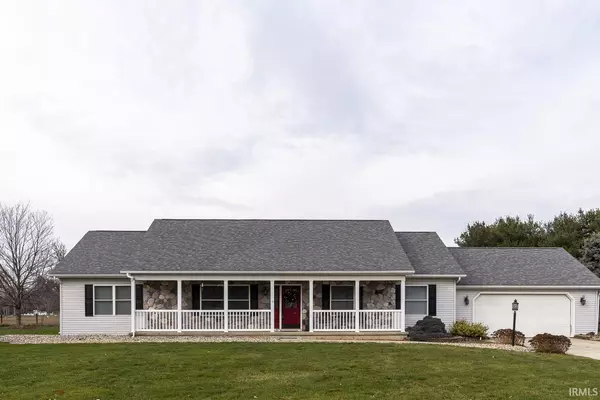For more information regarding the value of a property, please contact us for a free consultation.
Key Details
Sold Price $242,000
Property Type Single Family Home
Sub Type Site-Built Home
Listing Status Sold
Purchase Type For Sale
Square Footage 2,930 sqft
Subdivision Timber Valley Estate
MLS Listing ID 202048761
Sold Date 01/22/21
Style One Story
Bedrooms 4
Full Baths 3
Abv Grd Liv Area 1,680
Total Fin. Sqft 2930
Year Built 1996
Annual Tax Amount $2,165
Tax Year 2019
Lot Size 0.750 Acres
Property Description
****MULTIPLE OFFERS - HIGHEST & BEST DUE 12/13 AT 4 PM**** SPACIOUS RANCH ON 3/4 ACRES IN TIMBER VALLEY ESTATES! Fairfield schools. Step inside and fall in love with this well maintained 4 bedroom, 3 bathroom beauty. Hardwood floors, fresh paint and the carpets were just cleaned. Enjoy the eat-in kitchen with stainless steel appliances and double doors lead to the spacious backyard/open patio. Formal dining room. Main level laundry. There's a split bedroom floor plan. The spacious master suite has his & her closets, garden tub with jets, separate shower and a double vanity. The beautifully finished basement features a family room, a second full kitchen, bathroom and a bedroom with an egress window. New roof in 2014. New water heater 2015. Water softener and washer and dryer stay. Don't miss this great home on a large lot in a family friendly neighborhood. USDA FINANCING ELIGIBLE TOO!
Location
State IN
Area Elkhart County
Direction US 33 South to CR 42 East. Turn right into Timber Valley Estates.
Rooms
Family Room 26 x 15
Basement Finished, Full Basement
Dining Room 13 x 12
Kitchen Main, 12 x 9
Interior
Heating Gas, Forced Air
Cooling Central Air
Appliance Dishwasher, Microwave, Refrigerator, Washer, Dryer-Gas, Ice Maker, Oven-Gas, Range-Gas, Sump Pump, Water Heater Gas, Water Softener-Owned, Window Treatment-Blinds
Laundry Main
Exterior
Garage Attached
Garage Spaces 2.0
Amenities Available Cable Available, Disposal, Foyer Entry, Garage Door Opener, Jet/Garden Tub, Guest Quarters, Patio Open, Split Br Floor Plan, Twin Sink Vanity, Main Level Bedroom Suite, Main Floor Laundry
Waterfront No
Roof Type Asphalt,Shingle
Building
Lot Description Level, 0-2.9999
Story 1
Foundation Finished, Full Basement
Sewer City
Water City
Architectural Style Ranch
Structure Type Vinyl
New Construction No
Schools
Elementary Schools Millersburg
Middle Schools Fairfield
High Schools Fairfield
School District Fairfield Community Schools
Read Less Info
Want to know what your home might be worth? Contact us for a FREE valuation!

Our team is ready to help you sell your home for the highest possible price ASAP

IDX information provided by the Indiana Regional MLS
Bought with Kelly Dyksen • Snyder Strategy Realty Inc.
GET MORE INFORMATION




