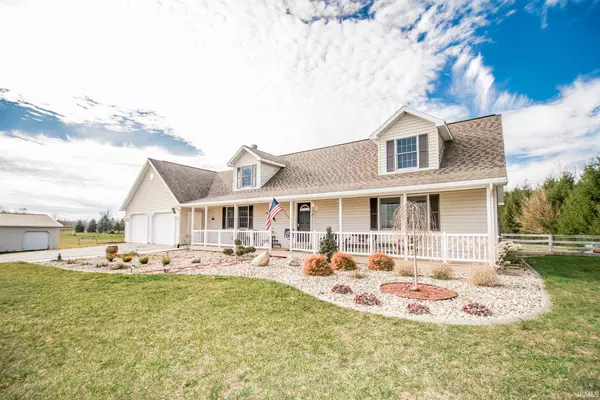For more information regarding the value of a property, please contact us for a free consultation.
Key Details
Sold Price $273,400
Property Type Single Family Home
Sub Type Site-Built Home
Listing Status Sold
Purchase Type For Sale
Square Footage 3,912 sqft
Subdivision None
MLS Listing ID 202047373
Sold Date 12/30/20
Style Two Story
Bedrooms 4
Full Baths 3
Abv Grd Liv Area 2,912
Total Fin. Sqft 3912
Year Built 2001
Annual Tax Amount $1,664
Tax Year 2021
Lot Size 4.060 Acres
Property Description
There has never been a better time to buy your 1st home, or your next home, or your forever home with today’s interest rates. Take advantage of the low rates and make this amazing country home your own! Nestled on just over 4 acres this cape cod style home has a lot to offer that includes 36x60 pole barn for the toys and a fenced in back yard for the kids. The home itself has over 2400 sf of finished area above ground with an additional approx. 1000 sf finished in the basement plus additional storage. Need more storage…then the 2 car attached garage with walk-up attic storage has it. The house itself has a master suite with private bathroom and walk-in closet. In total there are 4 bedrooms and 3 full baths that offer plenty of room for family and entertaining. Bonus, the furnace, AC unit and ductwork are less that 2 yrs old.
Location
State IN
Area Noble County
Direction North on HWY 3 from Fort Wayne, left on Albion St (100 N), right on 700 E, house on the left.
Rooms
Family Room 13 x 11
Basement Full Basement, Partially Finished
Kitchen Main, 13 x 11
Interior
Heating Forced Air, Propane
Cooling Central Air
Flooring Carpet, Laminate, Tile
Fireplaces Number 1
Fireplaces Type Living/Great Rm, Wood Burning, One
Appliance Dishwasher, Microwave, Refrigerator, Air Purifier/Air Filter, Oven-Electric, Range-Electric, Sump Pump, Water Heater Electric, Water Softener-Owned
Laundry Main, 9 x 6
Exterior
Garage Attached
Garage Spaces 2.0
Fence Farm, Wood
Amenities Available Attic-Walk-up, Ceiling Fan(s), Countertops-Laminate, Deck Open, Detector-Smoke, Dryer Hook Up Electric, Landscaped, Porch Covered, Range/Oven Hook Up Elec, Six Panel Doors, Tub and Separate Shower, Tub/Shower Combination, Main Level Bedroom Suite, Main Floor Laundry
Waterfront No
Roof Type Asphalt
Building
Lot Description 3-5.9999, Level
Story 2
Foundation Full Basement, Partially Finished
Sewer Septic
Water Well
Architectural Style Cape Cod
Structure Type Vinyl
New Construction No
Schools
Elementary Schools Avilla
Middle Schools East Noble
High Schools East Noble
School District East Noble Schools
Read Less Info
Want to know what your home might be worth? Contact us for a FREE valuation!

Our team is ready to help you sell your home for the highest possible price ASAP

IDX information provided by the Indiana Regional MLS
Bought with Julia Dunlap • CENTURY 21 Bradley Realty, Inc
GET MORE INFORMATION




