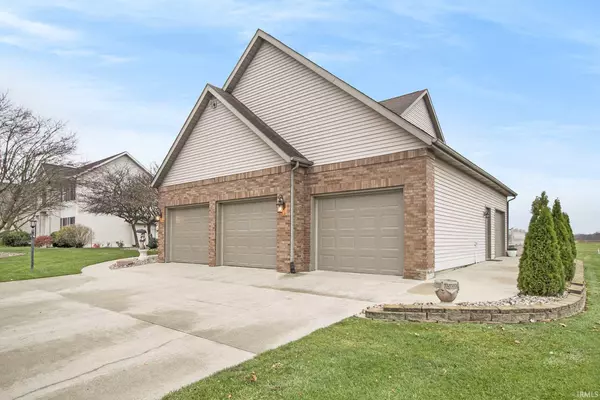For more information regarding the value of a property, please contact us for a free consultation.
Key Details
Sold Price $330,000
Property Type Single Family Home
Sub Type Site-Built Home
Listing Status Sold
Purchase Type For Sale
Square Footage 3,380 sqft
Subdivision Bent Oak
MLS Listing ID 202045781
Sold Date 02/11/21
Style One and Half Story
Bedrooms 3
Full Baths 3
Half Baths 1
HOA Fees $8/ann
Abv Grd Liv Area 3,180
Total Fin. Sqft 3380
Year Built 1992
Annual Tax Amount $3,656
Tax Year 2021
Lot Size 0.312 Acres
Property Description
You will be proud to call this executive home on Bent Oak golf course yours! The huge open concept living room, dining room and kitchen are an entertainer's dream. The home features gorgeous views of the #7 fairway on Bent Oak golf course and the incredible deck will allow you even more opportunity to enjoy it's beauty. The home has a master suite on the main level with an extra large bathroom and walk in closet. Two additional bedrooms suites are upstairs, each with their own bathroom. The basement has been professionally waterproofed and is waiting for your to put your personal stamp on it. There's a great workout room or craft room already finished for your use as well as a concrete walled safe room to keep you safe in severe weather. And the included generator will make sure you're not left in the dark during a storm! ALL mechanicals in this home have been updated in the last 5 years including furnace, ac, 2 water heaters, appliances and much more. This gorgeous home is just waiting for you!
Location
State IN
Area Elkhart County
Direction County Road 7 to Bent Oak Trail to St. Andrews Place.
Rooms
Family Room 14 x 13
Basement Full Basement, Outside Entrance, Partially Finished
Dining Room 18 x 15
Kitchen Main, 17 x 15
Interior
Heating Forced Air, Gas
Cooling Central Air
Flooring Carpet, Hardwood Floors
Fireplaces Number 2
Fireplaces Type Extra Rm, Gas Log, Two
Appliance Dishwasher, Refrigerator, Window Treatments, Range-Gas, Sump Pump+Battery Backup, Water Filtration System, Water Heater Gas
Laundry Main
Exterior
Garage Attached
Garage Spaces 4.0
Amenities Available Ceiling-9+, Closet(s) Walk-in, Jet Tub, Generator-Whole House, Irrigation System, Workshop, Main Level Bedroom Suite
Waterfront No
Roof Type Shingle
Building
Lot Description Golf Frontage
Story 1.5
Foundation Full Basement, Outside Entrance, Partially Finished
Sewer City
Water City
Structure Type Brick,Vinyl
New Construction No
Schools
Elementary Schools West Side
Middle Schools Concord
High Schools Concord
School District Concord Community Schools
Read Less Info
Want to know what your home might be worth? Contact us for a FREE valuation!

Our team is ready to help you sell your home for the highest possible price ASAP

IDX information provided by the Indiana Regional MLS
Bought with Mia Curtis • Coldwell Banker Real Estate Group
GET MORE INFORMATION




