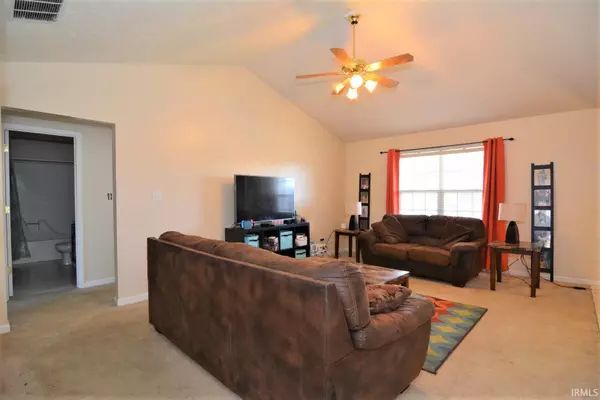For more information regarding the value of a property, please contact us for a free consultation.
Key Details
Sold Price $162,000
Property Type Single Family Home
Sub Type Site-Built Home
Listing Status Sold
Purchase Type For Sale
Square Footage 1,282 sqft
Subdivision Ivy Meadows
MLS Listing ID 202046164
Sold Date 12/28/20
Style One Story
Bedrooms 3
Full Baths 2
Abv Grd Liv Area 1,282
Total Fin. Sqft 1282
Year Built 2003
Annual Tax Amount $1,302
Tax Year 2019
Lot Size 8,938 Sqft
Property Description
Looking for a lake lot? Don't miss your opportunity to pick up this property for your home! Stepping through the front door of this 3 bedroom home, a foyer entry welcomes guests in. The living room offers a cathedral ceiling, and has a water view of the lake out back. The open floorplan includes an adjacent dining space and kitchen, a perfect layout for entertaining friends or family. The kitchen comes fully equipped with included appliances, which includes a brand-new microwave and a door off the dining area opens to a covered patio at the back of the home. The owner's suite offers a trey ceiling, walk-in closet, and full en suite bath. The additional bedrooms have good closet space. Much of the home has fresh paint throughout, and the seller is offering a $3,000 flooring allowance, payable to the vendor of the buyer's choice to replace the carpet.
Location
State IN
Area Vanderburgh County
Zoning R-1 One-Family Residence
Direction From HWY 41: Turn East on Lynch, then North on Oak Hill. Then turn West on Ivy Meadow, then North on Hedera. Home is on right.
Rooms
Basement Crawl, None
Dining Room 15 x 7
Kitchen Main, 9 x 9
Interior
Heating Gas, Forced Air
Cooling Central Air
Flooring Carpet, Ceramic Tile
Fireplaces Type None
Appliance Dishwasher, Microwave, Refrigerator, Range-Electric, Sump Pump, Water Heater Gas
Laundry Main, 8 x 4
Exterior
Exterior Feature None
Garage Attached
Garage Spaces 2.0
Fence None
Amenities Available Attic Pull Down Stairs, Cable Available, Ceiling Fan(s), Closet(s) Walk-in, Countertops-Solid Surf, Detector-Carbon Monoxide, Detector-Smoke, Disposal, Dryer Hook Up Gas/Elec, Foyer Entry, Garage Door Opener, Landscaped, Patio Open, Range/Oven Hook Up Elec, Tub/Shower Combination, Main Level Bedroom Suite, Main Floor Laundry, Sump Pump, Washer Hook-Up
Waterfront No
Roof Type Asphalt
Building
Lot Description Level, 0-2.9999
Story 1
Foundation Crawl, None
Sewer Public
Water Public
Architectural Style Ranch
Structure Type Brick,Vinyl
New Construction No
Schools
Elementary Schools Vogel
Middle Schools North
High Schools North
School District Evansville-Vanderburgh School Corp.
Read Less Info
Want to know what your home might be worth? Contact us for a FREE valuation!

Our team is ready to help you sell your home for the highest possible price ASAP

IDX information provided by the Indiana Regional MLS
Bought with Kayla Smith • F.C. TUCKER EMGE REALTORS
GET MORE INFORMATION




