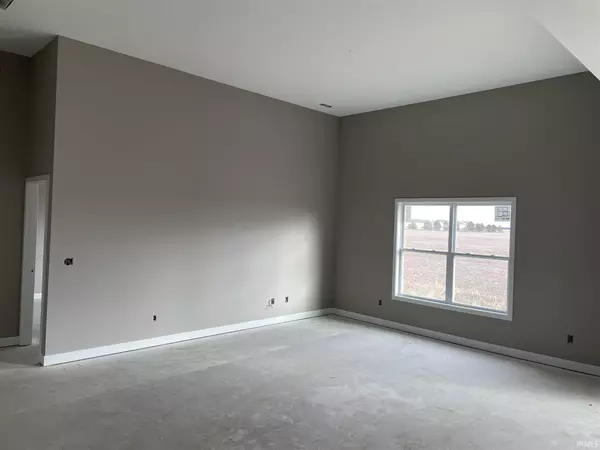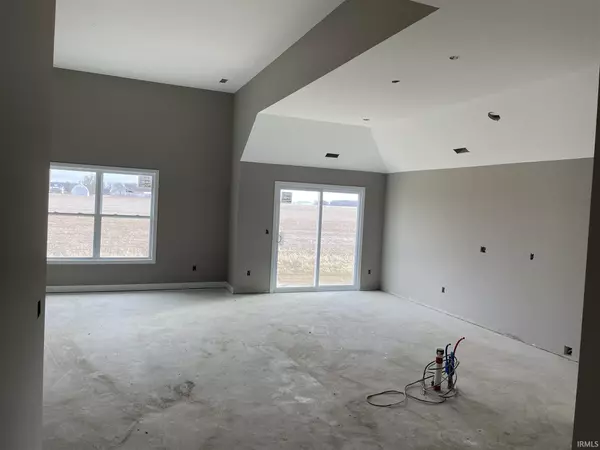For more information regarding the value of a property, please contact us for a free consultation.
Key Details
Sold Price $203,800
Property Type Single Family Home
Sub Type Site-Built Home
Listing Status Sold
Purchase Type For Sale
Square Footage 1,485 sqft
Subdivision Greenwood Lakes
MLS Listing ID 202045502
Sold Date 03/05/21
Style One Story
Bedrooms 3
Full Baths 2
Abv Grd Liv Area 1,485
Total Fin. Sqft 1485
Year Built 2020
Tax Year 2021
Lot Size 8,407 Sqft
Property Description
Heller Homes is proud to present the Mark Allen floor plan. Virtual Tour of a similar home: https://my.matterport.com/show/?m=AfhDqBSBzeq&brand=0 The open concept and 10' ceilings through the foyer, kitchen, nook, and great room give the living spaces a larger than life feeling. In the kitchen you will find custom cabinets with soft close doors and dovetailed drawers. Walk-in pantry with 4 levels of shelving, you will have a hard time filling it all. Gas for range pre plumbed for hookup. Off of the great room, the master bedroom is secluded from the other bedrooms providing the privacy everyone is looking for. The spacious walk in closet provides plenty of storage and convenience. Separate laundry room is located off of the garage is spacious. Front Elevation: The front elevation is a combination of stone, vinyl siding, and shake. This low maintenance form will provide you easy living for many years to come.
Location
State IN
Area Allen County
Direction Turn south off Seiler Rd (b/w Green and Minnich) onto Jackmeyer Ln, then take 2nd left onto Chesterhills Ct. House is at the middle of cul-de-sac. Look for Heller Homes signs.
Rooms
Basement Slab
Kitchen Main, 14 x 11
Interior
Heating Gas, Forced Air
Cooling Central Air
Flooring Carpet, Vinyl
Appliance Water Heater Electric
Laundry Main, 10 x 5
Exterior
Garage Attached
Garage Spaces 2.0
Amenities Available 1st Bdrm En Suite, Ceiling Fan(s), Detector-Smoke, Disposal, Dryer Hook Up Electric, Home Warranty Included, Open Floor Plan, Patio Open, Porch Covered, Range/Oven Hk Up Gas/Elec, Stand Up Shower, Tub/Shower Combination, Washer Hook-Up, Custom Cabinetry
Waterfront No
Roof Type Shingle
Building
Lot Description Level
Story 1
Foundation Slab
Sewer Public
Water Public
Structure Type Concrete,Shingle,Stone,Vinyl
New Construction No
Schools
Elementary Schools Southwick
Middle Schools New Haven
High Schools New Haven
School District East Allen County
Read Less Info
Want to know what your home might be worth? Contact us for a FREE valuation!

Our team is ready to help you sell your home for the highest possible price ASAP

IDX information provided by the Indiana Regional MLS
Bought with Evon Mumma • CENTURY 21 Bradley Realty, Inc
GET MORE INFORMATION




