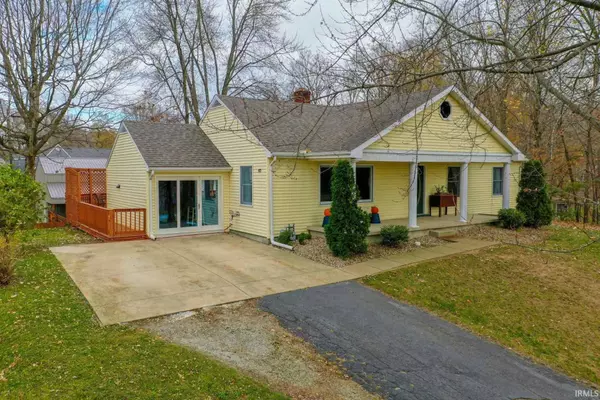For more information regarding the value of a property, please contact us for a free consultation.
Key Details
Sold Price $171,500
Property Type Single Family Home
Sub Type Site-Built Home
Listing Status Sold
Purchase Type For Sale
Square Footage 2,228 sqft
Subdivision Bonbrook
MLS Listing ID 202045448
Sold Date 12/18/20
Style One Story
Bedrooms 3
Full Baths 3
Abv Grd Liv Area 1,428
Total Fin. Sqft 2228
Year Built 1939
Annual Tax Amount $1,234
Tax Year 20192020
Lot Size 0.314 Acres
Property Description
Great Location !! Beautifully remodeled 3 bedroom, 3 bath home on large rolling lot with mature trees. Large master suite on the main level plus a 2nd bedroom on main level. 3rd bedroom in lower level could also be a family or rec room. 2 full baths on the main level and an additional full bath on the lower level. 8' x 29' covered front porch. Large multi-level rear deck which is around 1500 sq ft. 24' x 24' - 2 car detached garage built around 1997. The main level was remodeled over the last few years. Really nice hardwood floors in most of the main level. Modern kitchen with nice appliances, breakfast bar & cathedral ceiling open into the formal dining room. Large living room. New master suite with a large bedroom with new bath featuring a new walk-in ceramic tile shower and walk-in closet. The lower level was completely gutted and remodeled in 2019-2020 and includes a 3rd bedroom or could be used as a family room or rec room, den, laundry room and a 3rd full bath. See attached list of improvements that have been made to the property. Invisible fence system for your pets can also remain if interested. Average utilities; Gas-$43/mo, Ele-$74/mo, Water-$38/mo & Wastewater- $35/mo.
Location
State IN
Area Wabash County
Direction Stitt St west to Bond St turn right and immediately left onto Bonbrook Dr.
Rooms
Basement Crawl, Partial Basement, Partially Finished, Walk-up
Dining Room 15 x 13
Kitchen Main, 17 x 9
Interior
Heating Gas, Forced Air
Cooling Central Air
Flooring Carpet, Hardwood Floors, Tile, Vinyl
Fireplaces Type None
Appliance Dishwasher, Microwave, Refrigerator, Window Treatments, Range-Electric, Water Heater Gas, Water Softener-Owned
Laundry Lower, 12 x 11
Exterior
Exterior Feature None
Garage Detached
Garage Spaces 2.0
Fence None
Amenities Available Breakfast Bar, Cable Ready, Ceiling-Cathedral, Crown Molding, Deck Open, Detector-Smoke, Garage Door Opener, Landscaped, Patio Open, Porch Covered, Stand Up Shower, Tub/Shower Combination, Main Level Bedroom Suite, Formal Dining Room
Waterfront No
Roof Type Asphalt,Shingle
Building
Lot Description Partially Wooded, Rolling
Story 1
Foundation Crawl, Partial Basement, Partially Finished, Walk-up
Sewer City
Water City
Architectural Style Ranch
Structure Type Vinyl
New Construction No
Schools
Elementary Schools Oj Neighbors
Middle Schools Wabash
High Schools Wabash
School District Wabash City Schools
Read Less Info
Want to know what your home might be worth? Contact us for a FREE valuation!

Our team is ready to help you sell your home for the highest possible price ASAP

IDX information provided by the Indiana Regional MLS
Bought with Robert Lundquist • Lundquist Appraisals & Real Estate Services, Inc
GET MORE INFORMATION




