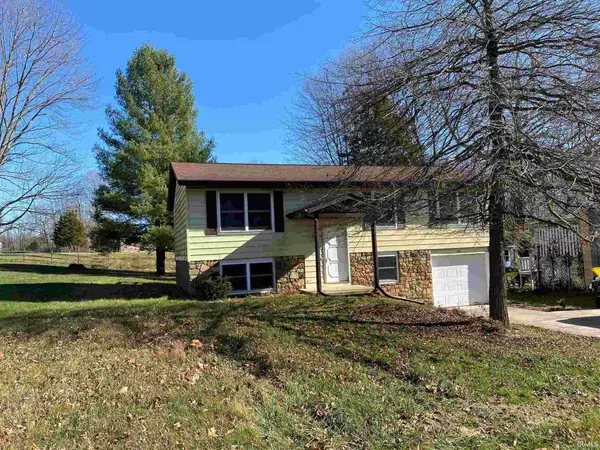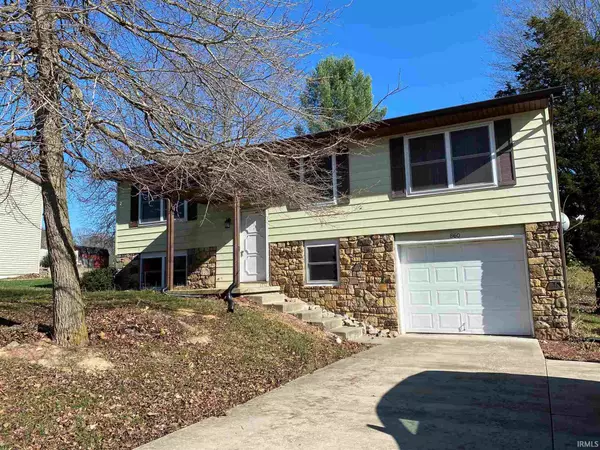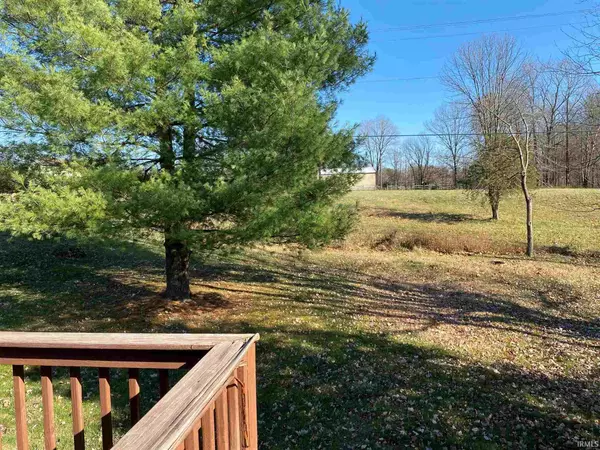For more information regarding the value of a property, please contact us for a free consultation.
Key Details
Sold Price $179,000
Property Type Single Family Home
Sub Type Site-Built Home
Listing Status Sold
Purchase Type For Sale
Square Footage 1,776 sqft
Subdivision Kelli Heights
MLS Listing ID 202045766
Sold Date 02/19/21
Style Bi-Level
Bedrooms 4
Full Baths 2
Abv Grd Liv Area 1,008
Total Fin. Sqft 1776
Year Built 1977
Annual Tax Amount $1,106
Tax Year 20192020
Lot Size 0.296 Acres
Property Description
Quick Possession. This 4 Bedroom, 2 Full Bath Bi-Level is located in upper Kelli Heights. PLUS, $5,000 allowance to help Buyers at Closing. Main floor has been recently updated with new carpeting and newly painted. Newer Appliances in Kitchen. Main Level features Living Room, Dining Room with sliding glass doors to rear deck, Kitchen with all appliances, 3 bedrooms, and 2 baths. Lower level has one car garage, furnace room, laundry room with washer and dryer, 4th bedroom, and family room. Long driveway for additional parking! Huge rear yard is a must to see. Commercial Service installed Brand New Furnace and Air-Conditioning Units during this Summer, 2020. Rear deck is 14 x 10 with stairs to large rear yard. Come See Today if you need more space.
Location
State IN
Area Monroe County
Direction Hwy 46 west from Bloomington towards Ellettsville - proceed past People's State Bank. Right at Chandler Dr. (Before Sales St). 860 Chandler is up the hill and on the right.
Rooms
Family Room 22 x 11
Basement Daylight
Dining Room 10 x 9
Kitchen Main, 10 x 9
Interior
Heating Electric, Forced Air
Cooling Central Air
Flooring Carpet, Vinyl
Appliance Dishwasher, Microwave, Refrigerator, Washer, Dryer-Electric, Oven-Electric, Range-Electric, Water Heater Electric
Laundry Lower, 9 x 6
Exterior
Parking Features Attached
Garage Spaces 1.0
Amenities Available Cable Ready, Deck Open, Detector-Smoke, Disposal, Garage Door Opener, Landscaped, Porch Open, Main Level Bedroom Suite
Roof Type Shingle
Building
Lot Description Irregular
Foundation Daylight
Sewer Public
Water Public
Structure Type Aluminum,Stone
New Construction No
Schools
Elementary Schools Edgewood
Middle Schools Edgewood
High Schools Edgewood
School District Richland-Bean Blossom Community Schools
Read Less Info
Want to know what your home might be worth? Contact us for a FREE valuation!

Our team is ready to help you sell your home for the highest possible price ASAP

IDX information provided by the Indiana Regional MLS
Bought with Clarence Boone • Griffin Realty Holdings LLC



