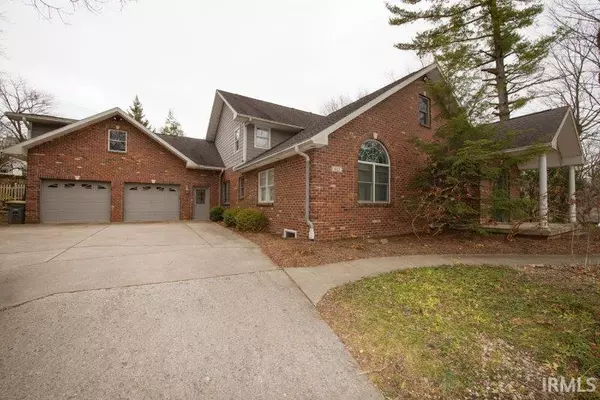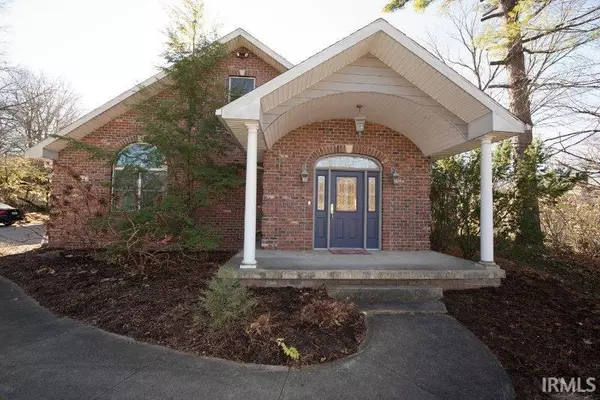For more information regarding the value of a property, please contact us for a free consultation.
Key Details
Sold Price $719,000
Property Type Single Family Home
Sub Type Site-Built Home
Listing Status Sold
Purchase Type For Sale
Square Footage 5,076 sqft
Subdivision Ridge Wood / Ridgewood
MLS Listing ID 202047399
Sold Date 02/11/21
Style Two Story
Bedrooms 5
Full Baths 4
Half Baths 2
Abv Grd Liv Area 3,420
Total Fin. Sqft 5076
Year Built 1940
Annual Tax Amount $5,639
Tax Year 2020
Lot Size 0.378 Acres
Property Description
Classic style, traditionally beautiful, great location welcome to this home in the heart of the Hills & Dales neighborhood. You will feel at home as soon as you enter. Large spaces, vaulted ceilings, hardwood flooring, decorative arches and more. LR offers a FP, hardwoods and leads to both the kitchen and GR, The stunning GR; added by these owners, has custom build cabinetry, stone fireplace w/hearth, beamed wood ceiling. The open eat-in kitchen w/ island, gas cook top, custom cabinets w/pull outs, walk in pantry is perfect for any gathering. The DR/w built-in buffet/glass cabinets is perfect for that special dinner. The 1st floor master is private w/walk in closet, jetted tub. The 2nd floor offers much flexibility w/bedrooms, spaces for offices, en suite bed/office. The finished lower level w/ 2 egress windows offers a rec room, bedrooms, exercise area, radiant heat, lots of storage. Garage is extra large 2 plus w/ radiant heated flooring.
Location
State IN
Area Tippecanoe County
Direction Salisbury to Carrolton
Rooms
Family Room 19 x 16
Basement Finished, Full Basement
Dining Room 15 x 13
Kitchen Main, 12 x 16
Interior
Heating Forced Air, Gas
Cooling Central Air
Flooring Carpet, Hardwood Floors, Laminate, Tile
Fireplaces Number 2
Fireplaces Type Family Rm, Gas Log, Living/Great Rm, Wood Burning
Appliance Dishwasher, Microwave, Refrigerator, Window Treatments, Cooktop-Gas, Humidifier, Oven-Convection, Oven-Electric, Water Heater Gas, Water Softener-Owned, Window Treatment-Blinds
Laundry Main, 7 x 10
Exterior
Exterior Feature None
Garage Attached
Garage Spaces 2.0
Fence Partial, Wood
Amenities Available Built-In Speaker System, Built-In Bookcase, Built-In Entertainment Ct, Cable Available, Cable Ready, Ceiling-9+, Ceiling Fan(s), Ceilings-Beamed, Ceilings-Vaulted, Chair Rail, Closet(s) Walk-in, Countertops-Laminate, Crown Molding, Detector-Smoke, Disposal, Dryer Hook Up Electric, Eat-In Kitchen, Foyer Entry, Garage Door Opener, Jet Tub, Kitchen Island, Landscaped, Natural Woodwork, Near Walking Trail, Open Floor Plan, Pantry-Walk In, Pocket Doors, Porch Covered, Six Panel Doors, Split Br Floor Plan, Twin Sink Vanity, Utility Sink, Wiring-Smart Home, Stand Up Shower, Tub and Separate Shower, Tub/Shower Combination, Main Level Bedroom Suite, Bidet, Formal Dining Room, Garage-Heated, Great Room, Main Floor Laundry, Custom Cabinetry, Garage Utilities
Waterfront No
Roof Type Asphalt,Shingle
Building
Lot Description Level, Rolling
Story 2
Foundation Finished, Full Basement
Sewer City
Water City
Architectural Style Traditional
Structure Type Brick,Cement Board,Wood
New Construction No
Schools
Elementary Schools Happy Hollow/Cumberland
Middle Schools West Lafayette
High Schools West Lafayette
School District West Lafayette Community School Corp.
Read Less Info
Want to know what your home might be worth? Contact us for a FREE valuation!

Our team is ready to help you sell your home for the highest possible price ASAP

IDX information provided by the Indiana Regional MLS
Bought with Roberta Levy • F C Tucker/Lafayette Inc
GET MORE INFORMATION




