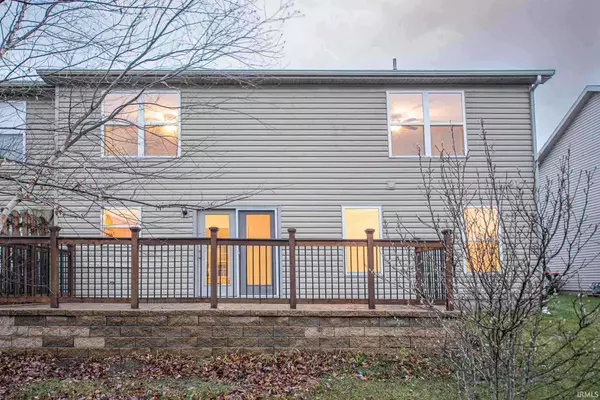For more information regarding the value of a property, please contact us for a free consultation.
Key Details
Sold Price $189,900
Property Type Single Family Home
Sub Type Site-Built Home
Listing Status Sold
Purchase Type For Sale
Square Footage 1,824 sqft
Subdivision Colony Pines
MLS Listing ID 202047256
Sold Date 12/30/20
Style One and Half Story
Bedrooms 3
Full Baths 2
Half Baths 1
HOA Fees $45/ann
Abv Grd Liv Area 1,824
Total Fin. Sqft 1824
Year Built 2003
Annual Tax Amount $2,008
Tax Year 2020
Lot Size 4,399 Sqft
Property Description
Welcome to 1882 Ellison. This 3 bedroom 2.5 bath 1800 sq. ft. home has been newly remodeled! As you enter the home, you are greeted with a grand foyer that features vaulted ceilings, new paint, new laminate flooring, beautiful new stair treads with banister and an open floor plan. The kitchen features stainless steel appliances, tile flooring, new kitchen sink and oak cabinetry. The master en suite provides plenty of space and an oversized walk in closet! As you make your way upstairs, you'll notice the laminate floors continue throughout the 2nd level, which offers 2 more additional bedrooms with new paint and a bath. Entertain outside on the custom patio and live maintenance free! HOA covers trash, lawn mowing and snow removal!
Location
State IN
Area Tippecanoe County
Direction US 52 W, Right on Morehouse Road, Left on Ellison, House is on the Right
Rooms
Basement Slab
Kitchen Main, 18 x 12
Interior
Heating Gas
Cooling Central Air
Flooring Laminate, Tile
Fireplaces Number 1
Fireplaces Type Family Rm, One, Fireplace Insert, Ventless
Appliance Dishwasher, Microwave, Refrigerator, Oven-Electric, Range-Electric, Water Filtration System, Water Heater Gas, Water Softener-Owned
Laundry Main
Exterior
Garage Attached
Garage Spaces 2.0
Amenities Available Attic Storage, Cable Ready, Ceiling Fan(s), Ceilings-Vaulted, Closet(s) Walk-in, Countertops-Laminate, Detector-Carbon Monoxide, Detector-Smoke, Disposal, Dryer Hook Up Electric, Eat-In Kitchen, Garage Door Opener, Landscaped, Open Floor Plan, Patio Open, Range/Oven Hook Up Elec, Utility Sink, Stand Up Shower, Tub/Shower Combination, Main Level Bedroom Suite, Main Floor Laundry, Washer Hook-Up
Waterfront No
Roof Type Asphalt
Building
Lot Description Level, Slope
Story 1.5
Foundation Slab
Sewer City
Water City
Architectural Style Traditional
Structure Type Brick,Vinyl
New Construction No
Schools
Elementary Schools Burnett Creek
Middle Schools Battle Ground
High Schools William Henry Harrison
School District Tippecanoe School Corp.
Read Less Info
Want to know what your home might be worth? Contact us for a FREE valuation!

Our team is ready to help you sell your home for the highest possible price ASAP

IDX information provided by the Indiana Regional MLS
Bought with Jiyoung Yoon Lee • Keller Williams Lafayette
GET MORE INFORMATION




