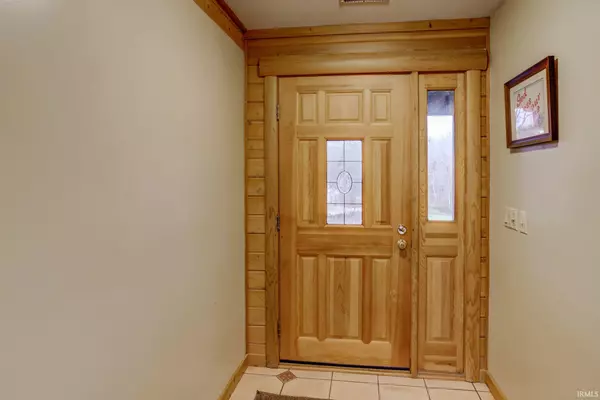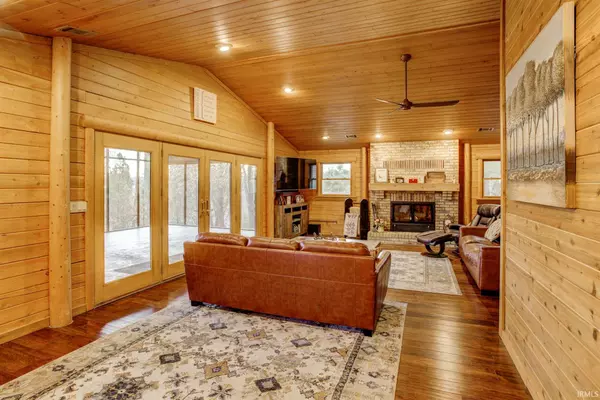For more information regarding the value of a property, please contact us for a free consultation.
Key Details
Sold Price $250,000
Property Type Single Family Home
Sub Type Site-Built Home
Listing Status Sold
Purchase Type For Sale
Square Footage 1,917 sqft
Subdivision Christmas Lake Village Evergreen
MLS Listing ID 202047118
Sold Date 05/08/21
Style One Story
Bedrooms 3
Full Baths 2
HOA Fees $154/ann
Abv Grd Liv Area 1,917
Total Fin. Sqft 1917
Year Built 1995
Annual Tax Amount $1,870
Tax Year 2020
Lot Size 0.770 Acres
Property Description
Beautiful Log Home sitting on 4 lots on the hillside overlooking water views of Christmas Lake. House features 3 bedroom and 2 full bathrooms. Lots of great features in this home. Custom built kitchen cabinetry, granite counter tops, stainless steel appliances, vaulted ceilings and wood fireplace. The master bedroom is very spacious and has a nice master bathroom with tiled shower and double vanity sinks. Need extra space for an office or mud room, enjoy the large room off the laundry room for multiple uses. Exterior of the home offers a wonderful rocking chair front porch, breezeway between garage and home, and 15' x 28' screened in porch to enjoy your lake views while feeling like being in the middle of nature! House is very private and nestled in the woods. House is heated by Radiant heat. The large attached 2 car garage offers radiant heat to the floors as well.
Location
State IN
Area Spencer County
Direction From the main gate, turn right onto Melchoir Dr N, turn left onto Cupid Lane, turn left onto Evergreen Plaza, home will be on the right.
Rooms
Family Room 26 x 19
Basement Slab
Dining Room 6 x 12
Kitchen Main, 16 x 12
Interior
Heating Gas, Radiant
Cooling Central Air
Flooring Hardwood Floors, Tile
Fireplaces Number 1
Fireplaces Type Family Rm, Wood Burning
Appliance Dishwasher, Microwave, Refrigerator, Range-Electric, Water Heater Gas
Laundry Main
Exterior
Exterior Feature Playground, Security, Tennis Courts
Parking Features Attached
Garage Spaces 2.0
Fence None
Amenities Available Ceilings-Vaulted, Countertops-Stone, Deck Covered, Kitchen Island, Porch Screened, Formal Dining Room, Main Floor Laundry
Roof Type Shingle
Building
Lot Description Partially Wooded, Water View
Story 1
Foundation Slab
Sewer City
Water City
Architectural Style Log
Structure Type Log
New Construction No
Schools
Elementary Schools Lincoln Trail
Middle Schools Heritage Hills
High Schools Heritage Hills
School District North Spencer County School Corp.
Read Less Info
Want to know what your home might be worth? Contact us for a FREE valuation!

Our team is ready to help you sell your home for the highest possible price ASAP

IDX information provided by the Indiana Regional MLS
Bought with Pam Tesch • Key Associates Signature Realty
GET MORE INFORMATION




