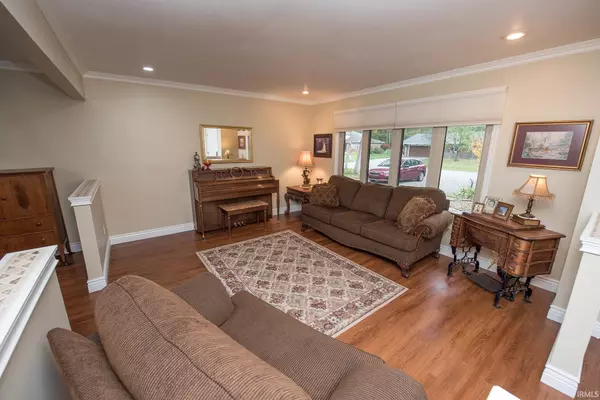For more information regarding the value of a property, please contact us for a free consultation.
Key Details
Sold Price $250,000
Property Type Single Family Home
Sub Type Site-Built Home
Listing Status Sold
Purchase Type For Sale
Square Footage 2,150 sqft
Subdivision Sherwood Forest
MLS Listing ID 202043034
Sold Date 12/04/20
Style One Story
Bedrooms 4
Full Baths 2
Abv Grd Liv Area 2,150
Total Fin. Sqft 2150
Year Built 1978
Annual Tax Amount $1,078
Tax Year 2020
Lot Size 0.390 Acres
Property Description
This traditional brick ranch home is located on a large lot in Sherwood Forest subdivision in West Lafayette. Pride of ownership shows in the many updates that have been made over the last 17 years. The living room and dining room are separated by a pony wall and have vinyl plank flooring and crown molding. The kitchen has beautiful custom hickory cabinets and corian countertops with a tile backsplash. There are 3 floor to ceiling pantries with rollout drawers for plenty of storage. The breakfast nook sliding door leads to the 2 tier deck and fenced backyard. The family room has a wood burning fireplace, built-in book shelves and a wall of windows overlooking the backyard. The 4 bedrooms are all generously sized as is the laundry room! The garage has pull downstairs for easy attic access. There is also an extra concrete pad for parking or a space the kids can play ball. Quiet, friendly neighborhood that is close to the WL trail system, schools, the library, Purdue University and easy access to both Chicago and Indianapolis.
Location
State IN
Area Tippecanoe County
Direction 231 to W on Lindberg Rd, R on Robinhood Ln, R on Nottingham Pl, Home on Left.
Rooms
Family Room 19 x 13
Basement Crawl
Dining Room 14 x 12
Kitchen Main, 13 x 10
Interior
Heating Heat Pump
Cooling Central Air, Heat Pump
Flooring Carpet, Ceramic Tile, Vinyl
Fireplaces Number 1
Fireplaces Type Family Rm, Wood Burning
Appliance Dishwasher, Microwave, Refrigerator, Washer, Dryer-Electric, Oven-Electric, Radon System, Range-Electric, Water Heater Electric, Water Softener-Owned, Window Treatment-Blinds
Laundry Main, 9 x 7
Exterior
Garage Attached
Garage Spaces 2.0
Fence Chain Link, Full
Amenities Available Antenna, Attic Pull Down Stairs, Attic Storage, Built-In Bookcase, Cable Available, Ceiling Fan(s), Countertops-Solid Surf, Crown Molding, Deck Open, Detector-Smoke, Disposal, Dryer Hook Up Electric, Foyer Entry, Garage Door Opener, Landscaped, Natural Woodwork, Near Walking Trail, Patio Open, Pocket Doors, Range/Oven Hook Up Elec, Six Panel Doors, Twin Sink Vanity, Utility Sink, Stand Up Shower, Tub/Shower Combination, Main Level Bedroom Suite, Formal Dining Room, Main Floor Laundry, Custom Cabinetry
Waterfront No
Roof Type Asphalt
Building
Lot Description 0-2.9999, Irregular, Level, Partially Wooded
Story 1
Foundation Crawl
Sewer Septic
Water Well
Architectural Style Ranch, Traditional
Structure Type Brick
New Construction No
Schools
Elementary Schools Klondike
Middle Schools Klondike
High Schools William Henry Harrison
School District Tippecanoe School Corp.
Read Less Info
Want to know what your home might be worth? Contact us for a FREE valuation!

Our team is ready to help you sell your home for the highest possible price ASAP

IDX information provided by the Indiana Regional MLS
Bought with Cathy Russell • The Russell Company
GET MORE INFORMATION




