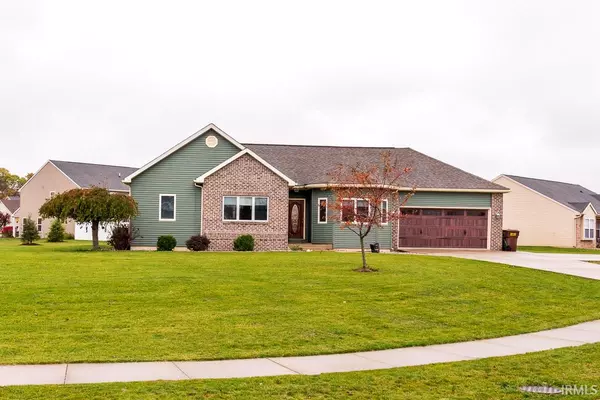For more information regarding the value of a property, please contact us for a free consultation.
Key Details
Sold Price $295,000
Property Type Single Family Home
Sub Type Site-Built Home
Listing Status Sold
Purchase Type For Sale
Square Footage 3,100 sqft
Subdivision Bear Creek Estates
MLS Listing ID 202043726
Sold Date 02/17/21
Style One Story
Bedrooms 4
Full Baths 3
HOA Fees $30/ann
Abv Grd Liv Area 1,550
Total Fin. Sqft 3100
Year Built 2002
Annual Tax Amount $1,383
Tax Year 1920
Lot Size 0.487 Acres
Property Description
This attractive ranch has a full finished basement and sits on one of the largest lots in the the desired Bear Creek addition. The 4 BR, 3 full BA home has so many updates and amenities, which makes it definitely a turnkey property. 2020 updates include quartz kitchen countertops, carpet in all rooms except 2 BRs, and all interior painted. Furnace & AC in 2019, garage door & silverback basketball goal in 2018, and appliances in 2017. The amenities start off with custom Amish built hickory kitchen cabinets (with a pull out step stool below the sink cupboard), hardwood and ceramic flooring, large MBA and walk in closet, cathedral ceilings in LR, breakfast nook and separate DR, amazing space in the basement with egress windows and a sump pump with a water based backup system. The bus stop is located in front of the house and can be seen through the DR windows. The outdoor entertaining space is not limited just to the large yard, you also have a 12x16 deck and a 10x10 patio to enjoy. With this home, you get the country feel with city utilities.
Location
State IN
Area Dekalb County
Direction 427 south to CR 52. East on CR 52 to Bear Creek Pass. South on Bear Creek Pass to Kodiak Trail. Follow Kodiak Trail to property.
Rooms
Family Room 13 x 15
Basement Daylight, Finished, Full Basement
Dining Room 9 x 10
Kitchen Main, 10 x 12
Interior
Heating Ceiling, Forced Air, Gas
Cooling Central Air
Flooring Carpet, Hardwood Floors, Tile
Appliance Dishwasher, Microwave, Refrigerator, Washer, Dryer-Electric, Range-Electric, Sump Pump+Battery Backup, Water Heater Gas, Window Treatment-Blinds, Basketball Goal
Laundry Main, 7 x 7
Exterior
Exterior Feature Sidewalks
Garage Attached
Garage Spaces 2.0
Amenities Available Attic Pull Down Stairs, Attic Storage, Ceiling-Cathedral, Ceiling Fan(s), Closet(s) Walk-in, Countertops-Stone, Deck Open, Disposal, Foyer Entry, Garage Door Opener, Near Walking Trail, Patio Open, Main Level Bedroom Suite, Main Floor Laundry, Sump Pump
Waterfront No
Roof Type Asphalt
Building
Lot Description Corner
Story 1
Foundation Daylight, Finished, Full Basement
Sewer City
Water City
Architectural Style Ranch
Structure Type Block,Vinyl
New Construction No
Schools
Elementary Schools Mckenney-Harrison
Middle Schools Dekalb
High Schools Dekalb
School District Dekalb Central United
Read Less Info
Want to know what your home might be worth? Contact us for a FREE valuation!

Our team is ready to help you sell your home for the highest possible price ASAP

IDX information provided by the Indiana Regional MLS
Bought with William Benson • eXp Realty, LLC
GET MORE INFORMATION




