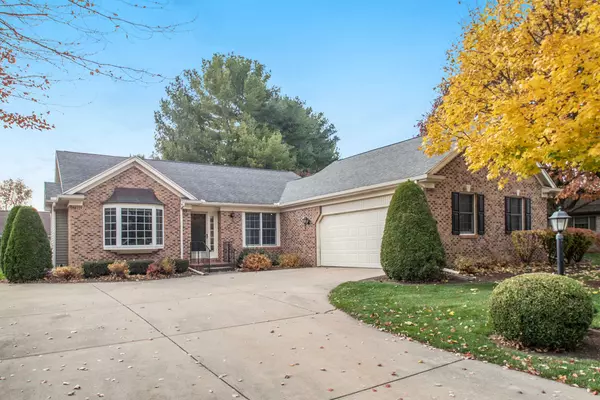For more information regarding the value of a property, please contact us for a free consultation.
Key Details
Sold Price $208,000
Property Type Condo
Sub Type Condo/Villa
Listing Status Sold
Purchase Type For Sale
Square Footage 2,065 sqft
Subdivision Terraces At College Green
MLS Listing ID 202044793
Sold Date 03/26/21
Style One Story
Bedrooms 3
Full Baths 3
HOA Fees $298/mo
Abv Grd Liv Area 1,715
Total Fin. Sqft 2065
Year Built 1993
Annual Tax Amount $2,592
Tax Year 2019
Lot Size 0.253 Acres
Property Description
NEW PRICE $210,000! 1307 Winsted Drive is a villa home located at the "Villas at College Green." With over 1800sqft on the main floor this home offers a TON of space! Large living room with gas log fireplace & vaulted ceilings. Tons of natural light leading into the formal dining plus breakfast space that is open to the kitchen. Granite countertops, black appliances and plenty of prep/cooking space! Main floor laundry room with utility sink. 2 bedrooms on the main floor including the master en-suite w/double vanity including granite countertops, corner walk-in shower and soaking tub. 2nd full bath on the main floor has been updated too! Lower level has additional 3rd bedroom that is oversized with egress window & large closet. Flex space for den and 3rd full bath. There is an additional 1400sqft of unfinished space ~perfect for lots of storage or your own ideas for 2nd family or rec room. Updated furnace '2017, roof '12, appliances '13. 2 car attached garage, attic storage & 3 season room off the breakfast area! This neighborhood HOA takes care of yard, snow, & trimming for $298/month. Pre-approved buyers only.
Location
State IN
Area Elkhart County
Direction College Ave to Winsted
Rooms
Basement Full Basement
Dining Room 12 x 12
Kitchen Main
Interior
Heating Forced Air, Gas
Cooling Central Air
Flooring Laminate
Fireplaces Number 1
Fireplaces Type Gas Log, Living/Great Rm
Appliance Dishwasher, Microwave, Washer, Dryer-Electric, Range-Gas, Water Heater Gas, Water Softener-Owned, Sauna
Laundry Main
Exterior
Garage Attached
Garage Spaces 2.0
Amenities Available Alarm System-Security, Built-In Bookcase, Ceiling Fan(s), Countertops-Stone, Detector-Smoke, Disposal, Dryer Hook Up Electric, Foyer Entry, Garage Door Opener, Garden Tub, Irrigation System, Landscaped, Porch Enclosed, Range/Oven Hook Up Gas, Skylight(s), Twin Sink Vanity, Utility Sink, Stand Up Shower, Tub and Separate Shower, Tub/Shower Combination, Main Level Bedroom Suite, Formal Dining Room, Main Floor Laundry, Sump Pump, Washer Hook-Up
Waterfront No
Roof Type Asphalt
Building
Lot Description Level
Story 1
Foundation Full Basement
Sewer City
Water City
Structure Type Brick,Vinyl
New Construction No
Schools
Elementary Schools Parkside
Middle Schools Goshen
High Schools Goshen
School District Goshen Community Schools
Read Less Info
Want to know what your home might be worth? Contact us for a FREE valuation!

Our team is ready to help you sell your home for the highest possible price ASAP

IDX information provided by the Indiana Regional MLS
Bought with Allison Miller • Century 21 Affiliated
GET MORE INFORMATION




