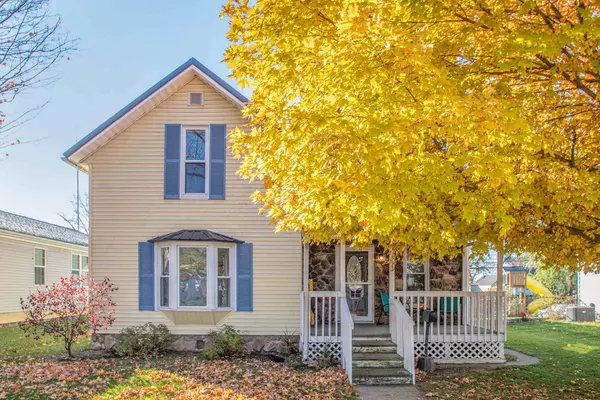For more information regarding the value of a property, please contact us for a free consultation.
Key Details
Sold Price $152,500
Property Type Single Family Home
Sub Type Site-Built Home
Listing Status Sold
Purchase Type For Sale
Square Footage 1,814 sqft
Subdivision None
MLS Listing ID 202044324
Sold Date 11/30/20
Style One and Half Story
Bedrooms 3
Full Baths 1
Abv Grd Liv Area 1,814
Total Fin. Sqft 1814
Year Built 1910
Annual Tax Amount $1,205
Tax Year 2019
Lot Size 6,621 Sqft
Property Description
~Welcome to 953 E Walnut~ This 3 bedroom home has over 1800sqft of finished space with TONS of updates and great location for easy access! Wow, beautifully updated kitchen with quartz countertops, new cabinetry, and stainless steel appliance package. Luxury vinyl flooring throughout most of the main floor (living room, kitchen, bathroom, dining, kitchen, laundry room). The sunken family room has new carpeting and tons of daylight plus corner wood burning fireplace that has been white washed! Master bedroom with double closets is located on the main floor & is attached to the updated full bath. Main level laundry/utility room. 2 more bedrooms (1 is a landing room) are located on the upper level. New steel roof '18. Many updated windows. Fenced yard that can be accessed from the sliding patio door in the family room which leads onto the patio area. OVERSIZED 2 car (24'x30') detached garage is accessed off the alley plus there is street parking too. Prime location for proximity to elementary school, Boys & Girls Club & grocery!
Location
State IN
Area Elkhart County
Direction From Market Street & Morningside go NORTH on Morningside. Then WEST on Walnut to home.
Rooms
Family Room 23 x 19
Basement Crawl
Dining Room 13 x 11
Kitchen Main, 20 x 9
Interior
Heating Gas, Baseboard, Hot Water
Cooling Central Air
Flooring Carpet, Laminate
Fireplaces Number 1
Fireplaces Type Family Rm, Wood Burning
Appliance Dishwasher, Microwave, Refrigerator, Range-Gas, Water Heater Gas, Water Softener-Owned
Laundry Main, 10 x 6
Exterior
Exterior Feature Sidewalks
Garage Detached
Garage Spaces 2.0
Fence Chain Link
Amenities Available Ceiling Fan(s), Countertops-Stone, Detector-Smoke, Disposal, Garage Door Opener, Patio Open, Range/Oven Hook Up Gas, Tub/Shower Combination, Main Floor Laundry, Washer Hook-Up
Waterfront No
Roof Type Metal
Building
Lot Description Level
Story 1.5
Foundation Crawl
Sewer City
Water City
Structure Type Vinyl
New Construction No
Schools
Elementary Schools Nappanee
Middle Schools Northwood
High Schools Northwood
School District Wa-Nee Community Schools
Read Less Info
Want to know what your home might be worth? Contact us for a FREE valuation!

Our team is ready to help you sell your home for the highest possible price ASAP

IDX information provided by the Indiana Regional MLS
Bought with Karen Smith • Berkshire Hathaway HomeServices Goshen
GET MORE INFORMATION




